Exquisite Sandestin Burnt Pine Lakefront Home for Sale
Posted by Destin Real Estate Sales on Thursday, February 24th, 2022 at 7:32am.
Are you ready to purchase your forever dream home? This exquisite residence is located at 3293 Burnt Pine Ln in the world-class Sandestin Golf and Beach Resort. Ocean Reef Realty is proud to present this new listing in this highly prestigious and privileged location. The exclusively gated Burnt Pine residential community is located within Sandestin's already exclusively gated resort grounds in Miramar Beach.
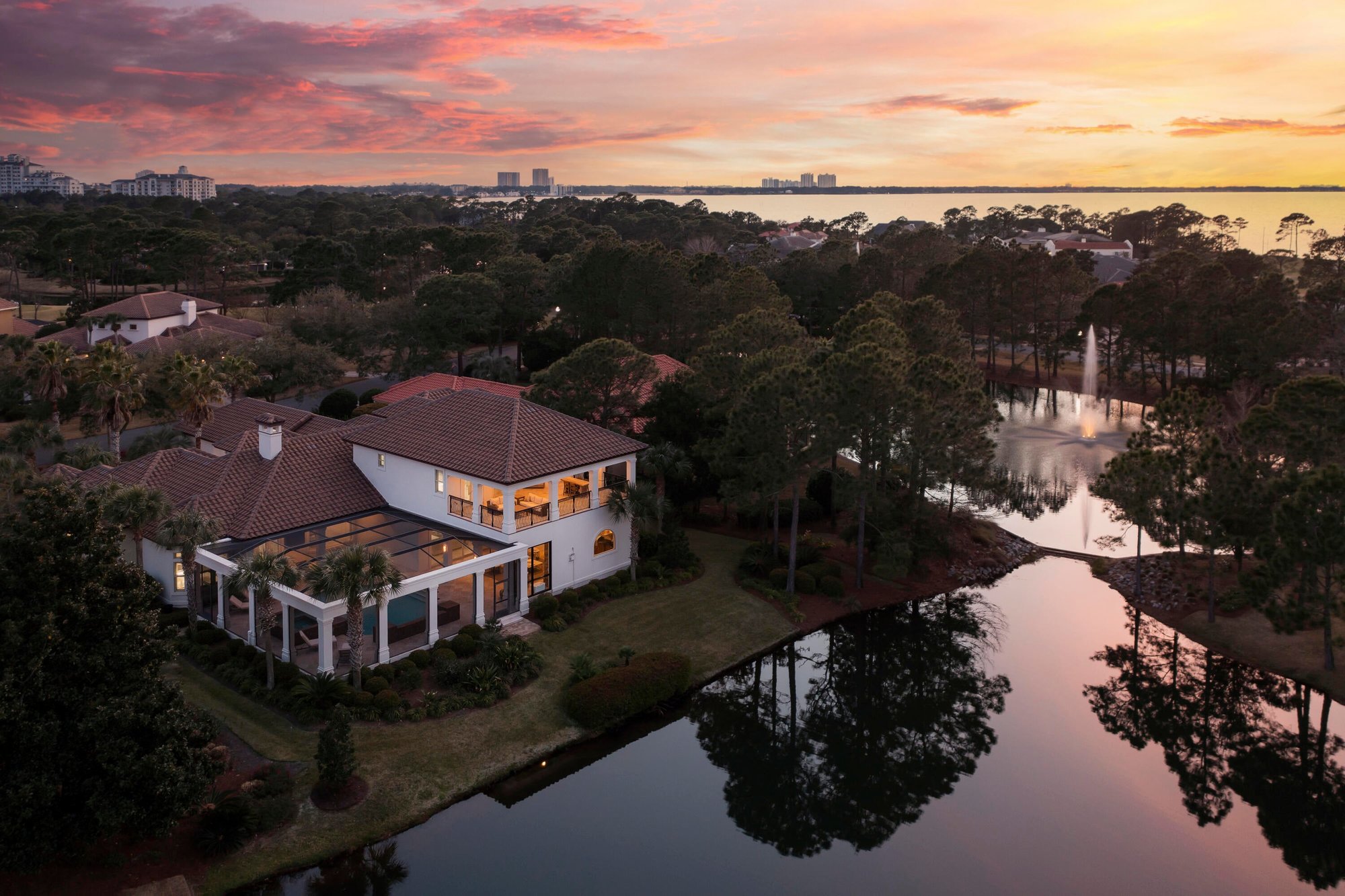
This Mediterranean-styled home has just received extensive renovations and remodeling with an eye towards exquisite creature comforts and opulent appointments. It encompasses a very spacious 5,039 square feet with five bedrooms, luxurious ensuite baths, and an elegant half-bath powder room. This immaculate home includes stately exteriors, a lushly landscaped yard, and an enviable waterfront location. It looks over a long lovely lagoon with sweeping vistas of the sparkling scenery and one of the Burnt Pine forested golf course fairways.
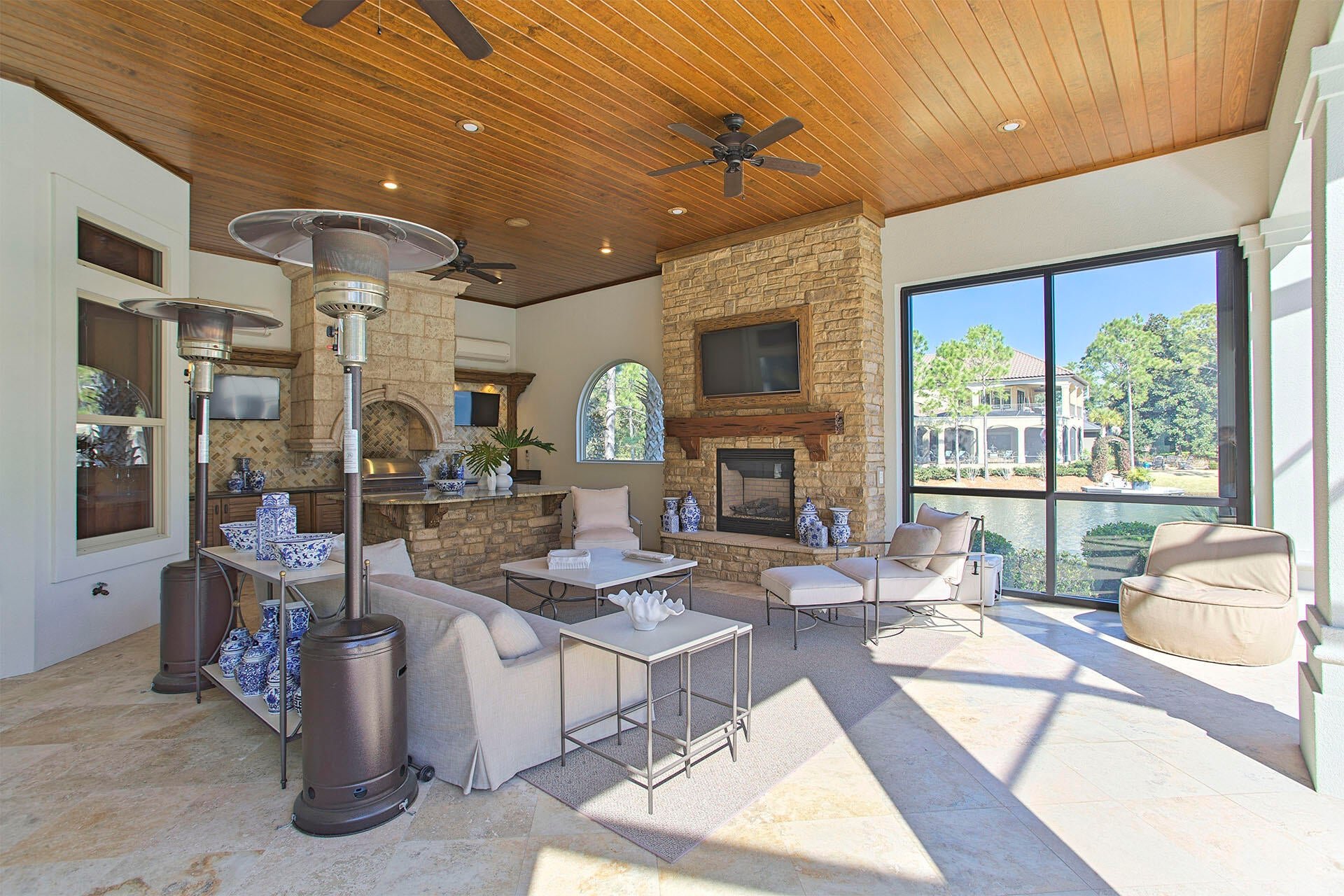
An outdoor living area takes full advantage of its premier position with windows and a soaring ceiling to provide a gracious resort-style entertainment space. Here you can enjoy an outdoor summer kitchen, a built-in fieldstone bar, a matching stone gas fireplace, a large flatscreen TV for entertainment, and travertine marble flooring throughout. This acclimatized summer kitchen and living area include a refrigerator, a wine cooler, and a stainless steel gas grill.
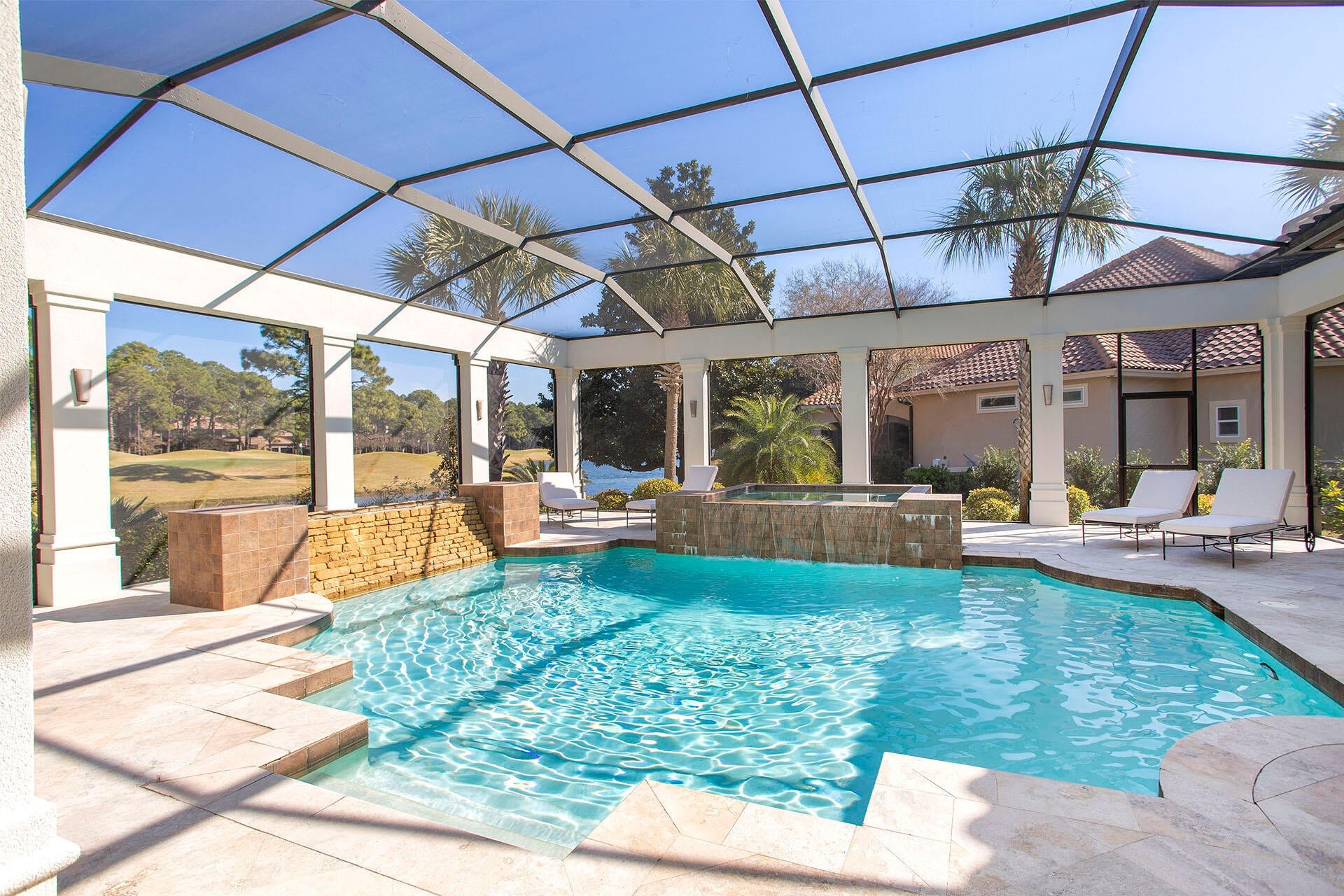
This space also features wide columned open portals that lead to a covered swimming pool with a screen-topped ceiling. A simmering hot tub spills water down into the pool beside it inviting you to experience soothing relaxation while enjoying the outdoor scenery.
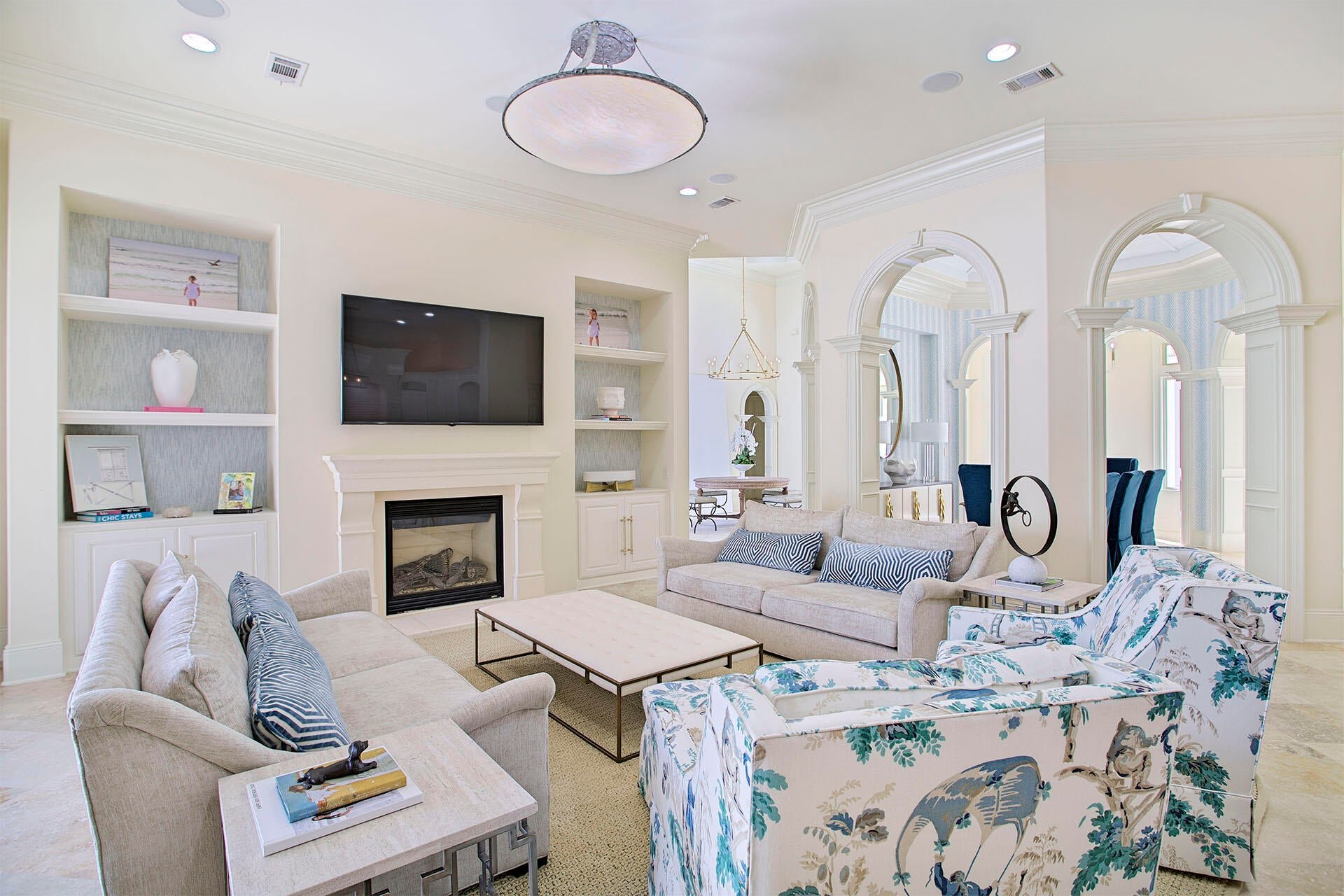
A grand entry foyer features a suspended chandelier provided by Visual Comfort. It leads regally into the open living, dining, and kitchen areas. High ceilings, rich travertine marble flooring, and tall arched portals leading between the living and dining area provide a majestic setting. A triple set of retractable glass doors lead to the outdoor entertainment space. An extra-large flatscreen TV is mounted above a gas fireplace with a white mantle flanked by custom shelving and lower-level cabinetry.
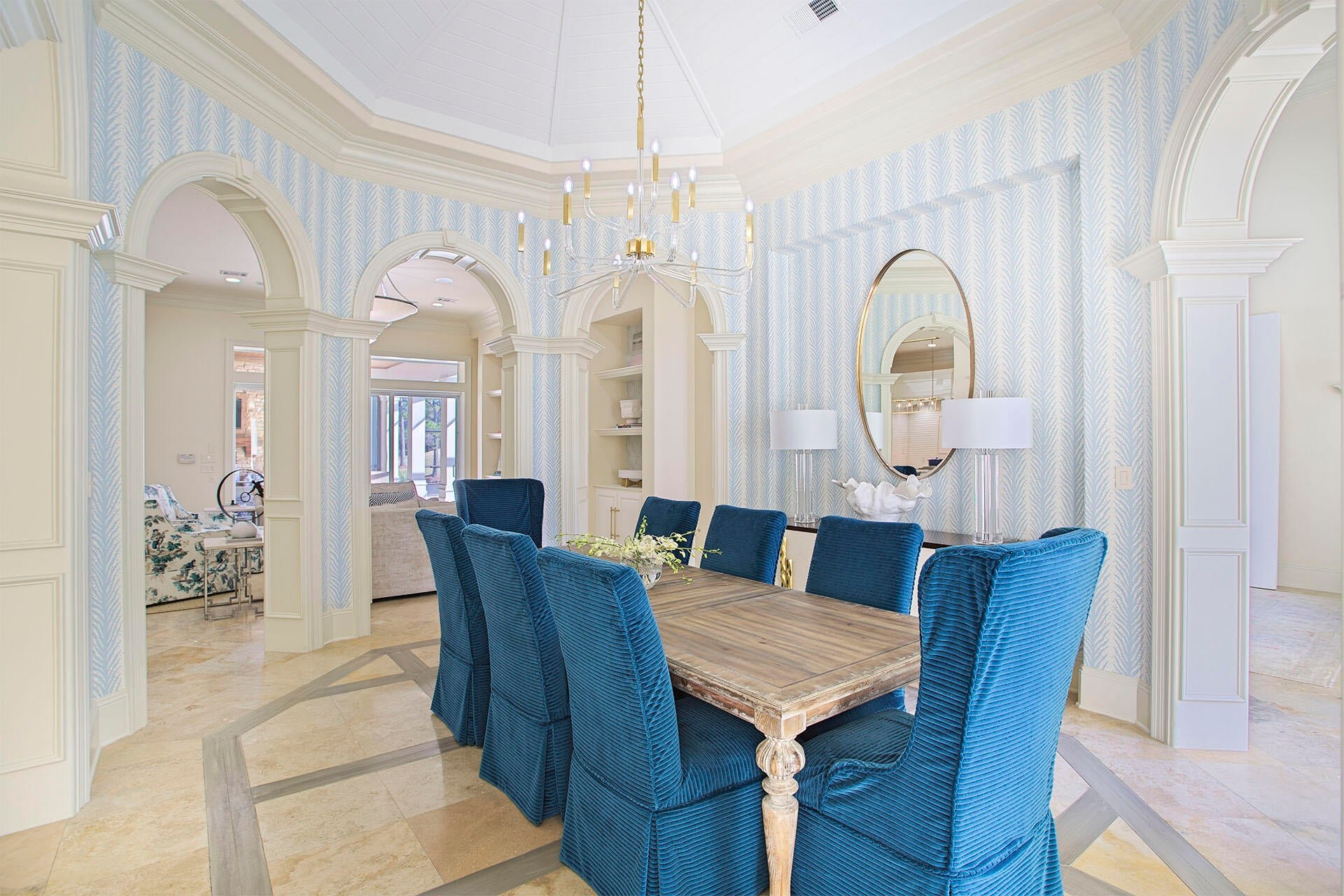
The formal dining room includes a wood pattern inlaid into the travertine marble flooring and a unique chandelier with gleaming crystal arms.
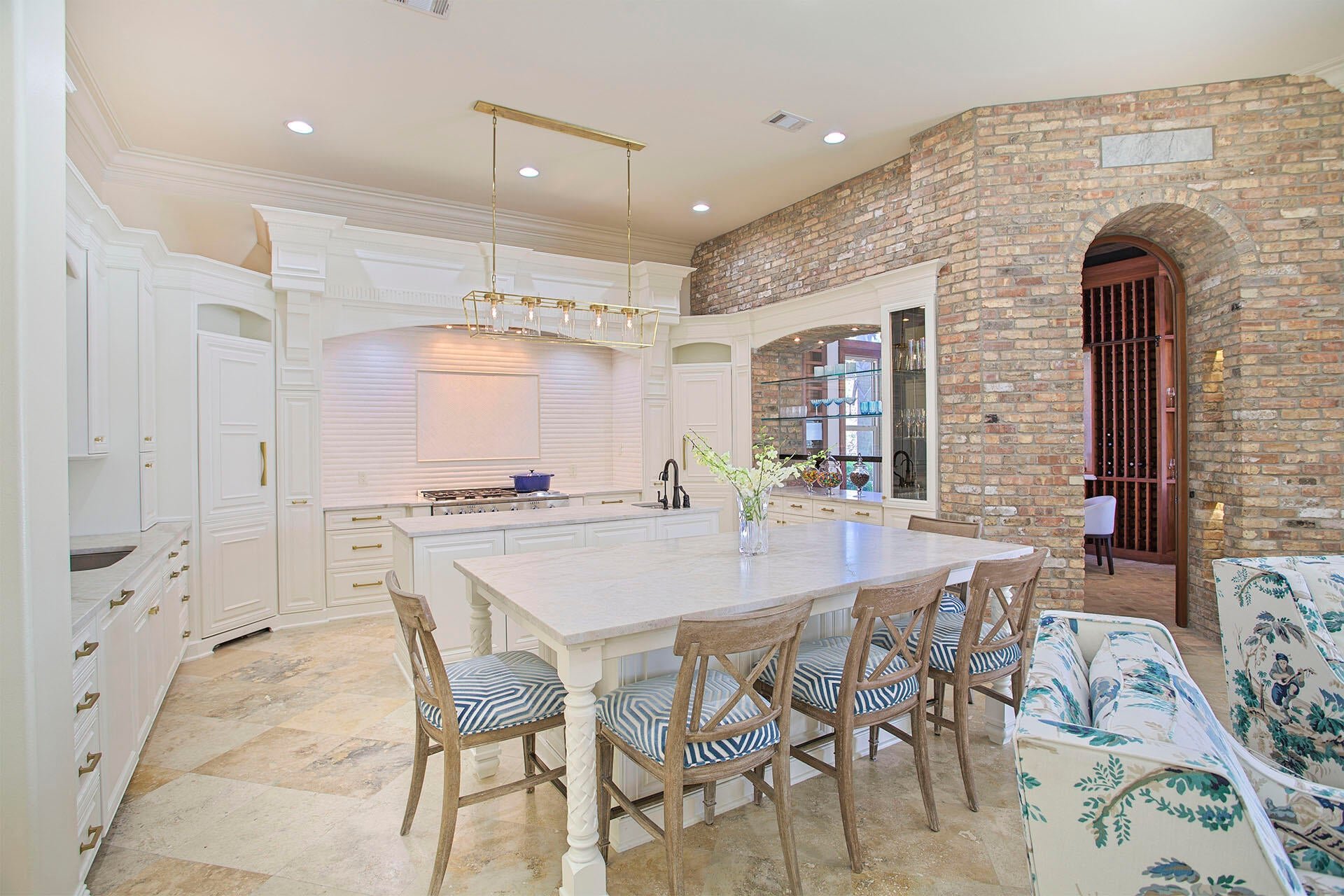
The open state-of-the-art kitchen includes cream-colored custom cabinetry, Venus Stone quartz countertops, two islands, a Thermador refrigerator/freezer, a DCS restaurant-sized gas range, a Scotsman icemaker, a built-in microwave, and a glowing brass framed lighting fixture.
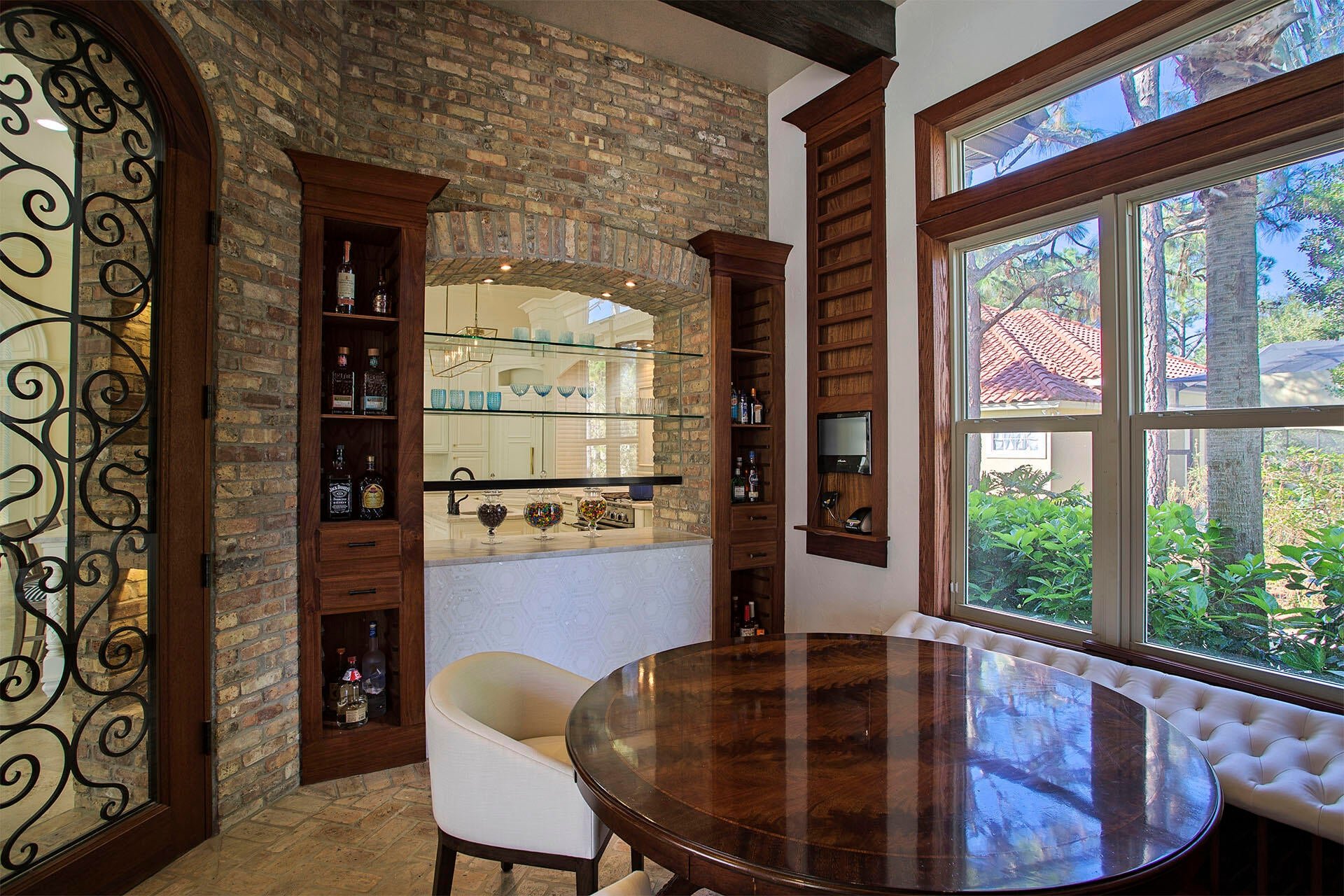
The climate-controlled wine cellar was updated with reclaimed brick and refinished wood trim ready to entertain your guests.
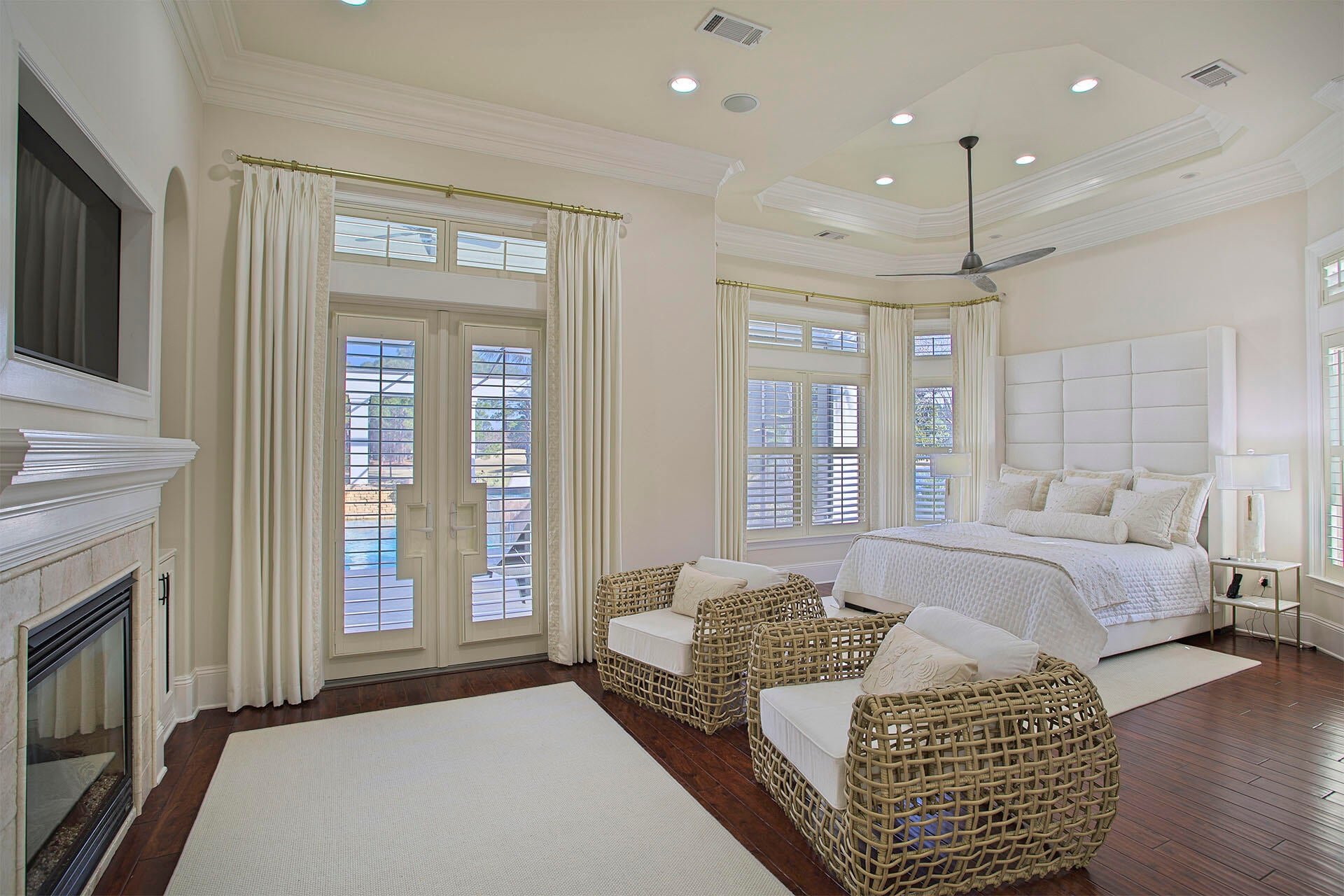
The master bedroom boasts a spacious sitting area, custom entertainment cabinetry, and a private wing of its own on the first floor. It also includes louvered wood blinds and custom curtains.
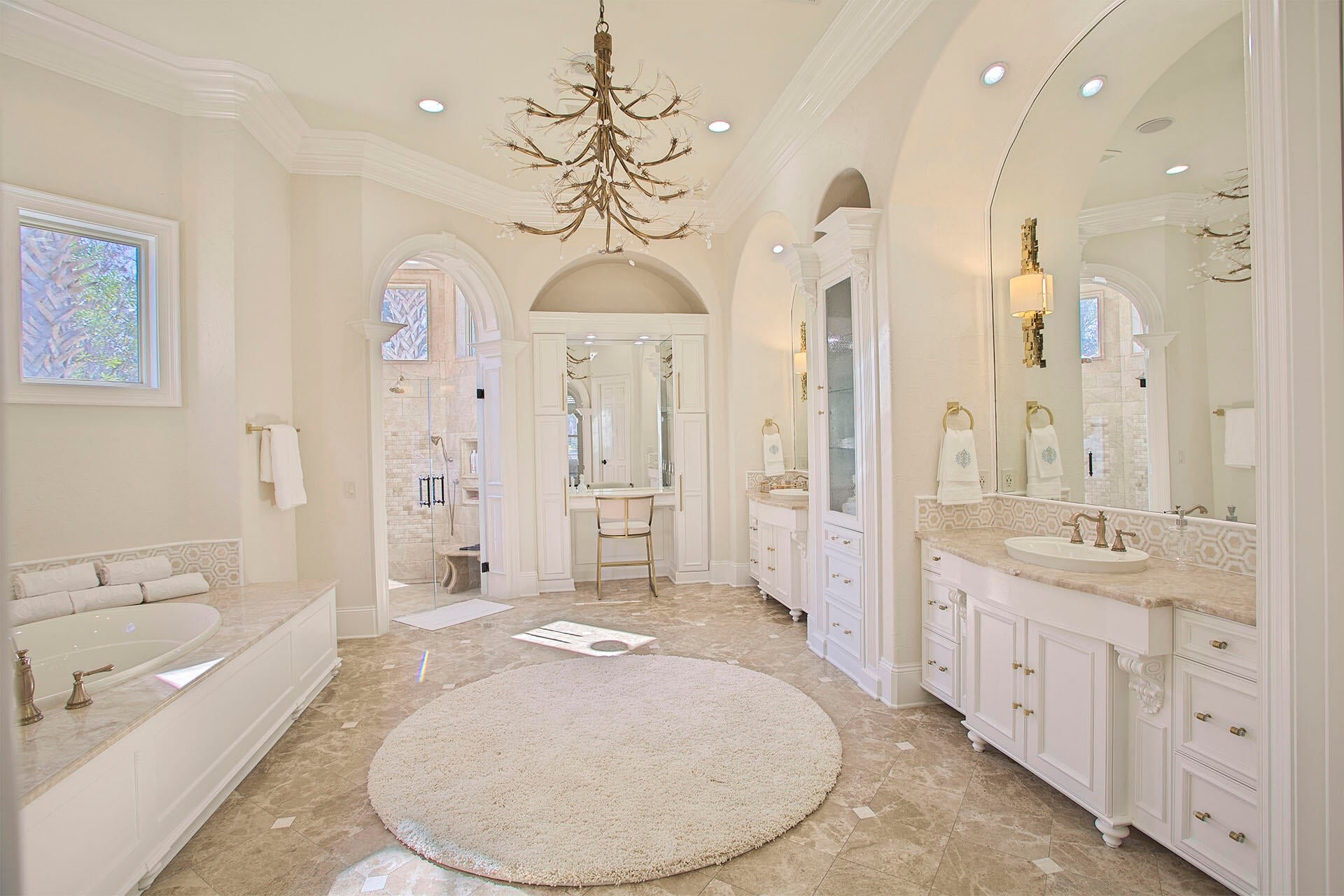
A lavish ensuite bath features a private water closet, individual quartz-topped vanity counters with raised porcelain bowl sinks, regal white cabinetry, a special alcove with a dressing table, a deep soaking tub, and a massive walk-in shower with multiple shower fixtures.
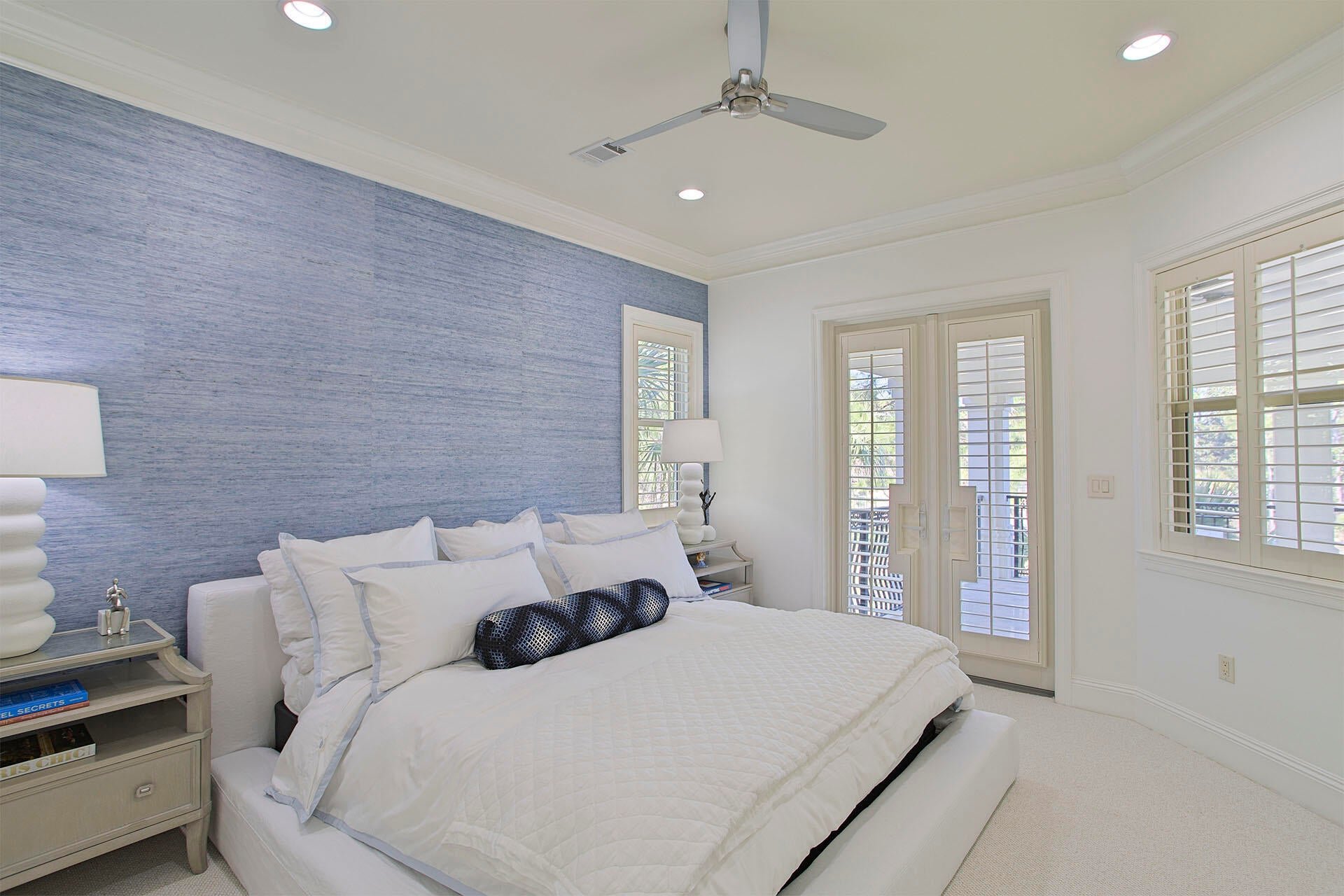
Separate guest quarters are also located on this floor, while two other guest suites are upstairs. The bedrooms have been freshly remodeled with private baths adorned with new tile, high-end plumbing fixtures, faucets, showers, commodes, custom cabinetry, vanity sinks, and new lighting fixtures.
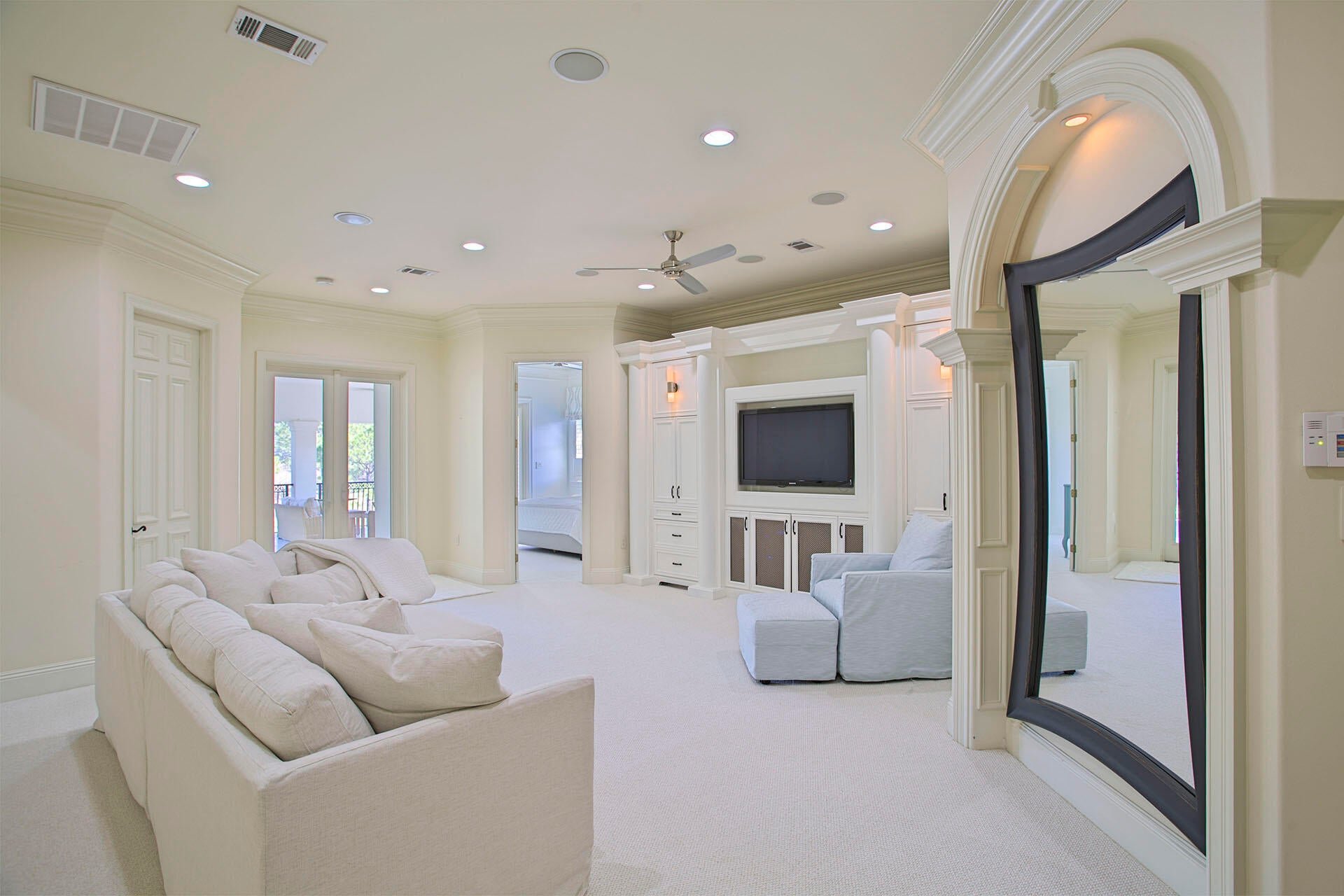
An upstairs bonus living area with a wet bar and a spacious covered balcony overlook the lovely lagoon and forested fairway. In addition to the updated appointments and renovations, a new zoned HVAC system was also just installed upstairs. Upon request, a complete list of the renovations, craft materials, lighting fixtures, and upscale appliances is available.
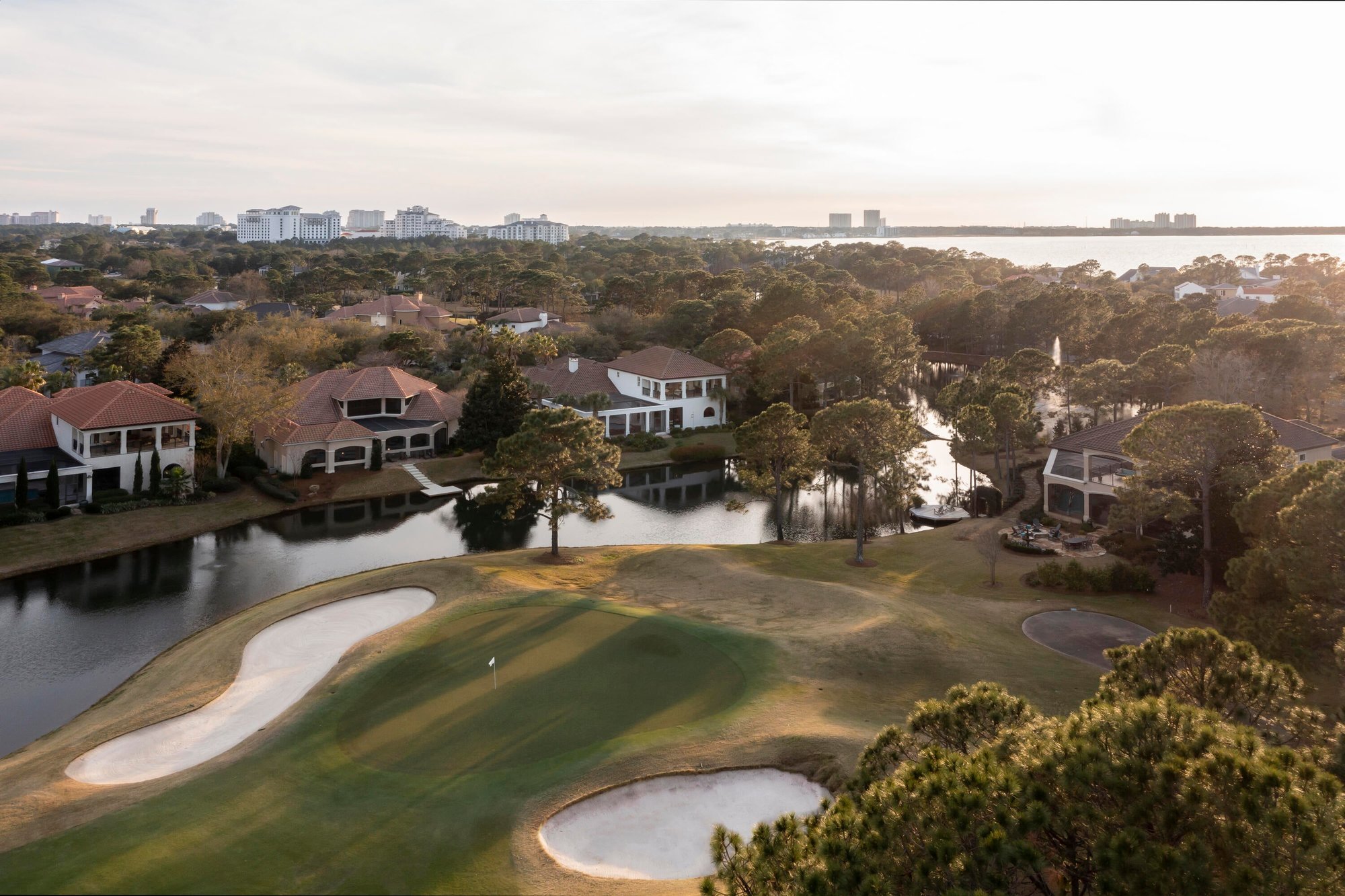
This gorgeous Burnt Pine home places you a short golf cart ride away from The Village of Baytowne Wharf, inspired by the enchanting architecture found in New Orleans. This captivating village straddles a lovely bayfront lagoon. It is anchored by a long wharf that juts out into the beautiful bay beside the Sandestin Yacht Club Marina. Residents enjoy walk's along the wharf to experience spectacular sunsets that occur right over the bay during the summer months and magical full moons in the winter. Baytowne Wharf includes an abundant array of excellent restaurants, bars with live musical entertainment, family amusements, outdoor concerts, fun festivals, and colorful seasonal firework celebrations. The shimmering white beach and four championship golf courses nearby span the 2,400-acre resort. There is also a pro tennis center and fitness facility available for owner use.
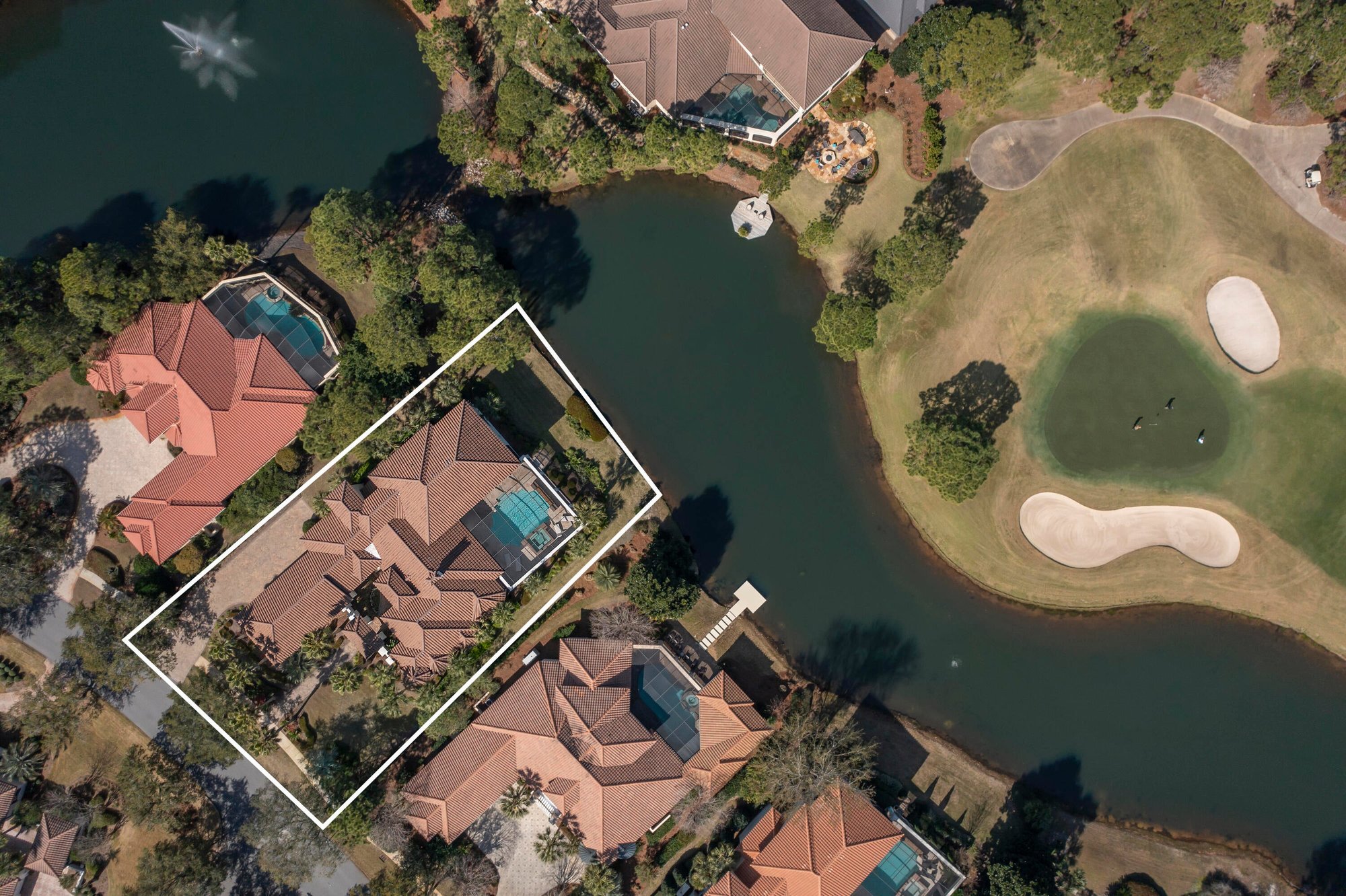
This special locale is also very close to Sandestin's swank town center of Grand Boulevard. It is lavished with towering royal palm trees and other tropical plantings. Here you can enjoy great restaurants, friendly bars, fashion boutiques, fine clothiers, galleries, a Publix grocery store, and a state-of-the-art movie theatre with a VIP dining room. It is also conveniently near Silver Sands Premium Outlets, one of the nation's largest designer discount centers.
This forever dream home is listed at $3,600,000, which comes in at $714.43 per square foot. Currently, only three other homes are listed for sale in the Burnt Pine community. They range from $3,000,000 for a home with 5,862 square feet up to $9,000,000 for a bayfront home that encompasses 5,800 square feet. These other homes available have a total average asking price of $914.23 per square foot. If you are shopping for a home of this caliber, contact our Ocean Reef Real Estate office today at 877-392-6085. We will provide you with complete details, a professional comparative market analysis, and set up your private tour!

