30A Boho Modern in Dune Allen Beach
Posted by Destin Real Estate Sales on Thursday, November 12th, 2020 at 9:03am.
This magnificent unique 5,100 square foot home at 124 Hilltop Drive in Dune Allen was designed by local architect Tyler Doin and completed by Wes Limbach Development this year in 2020.
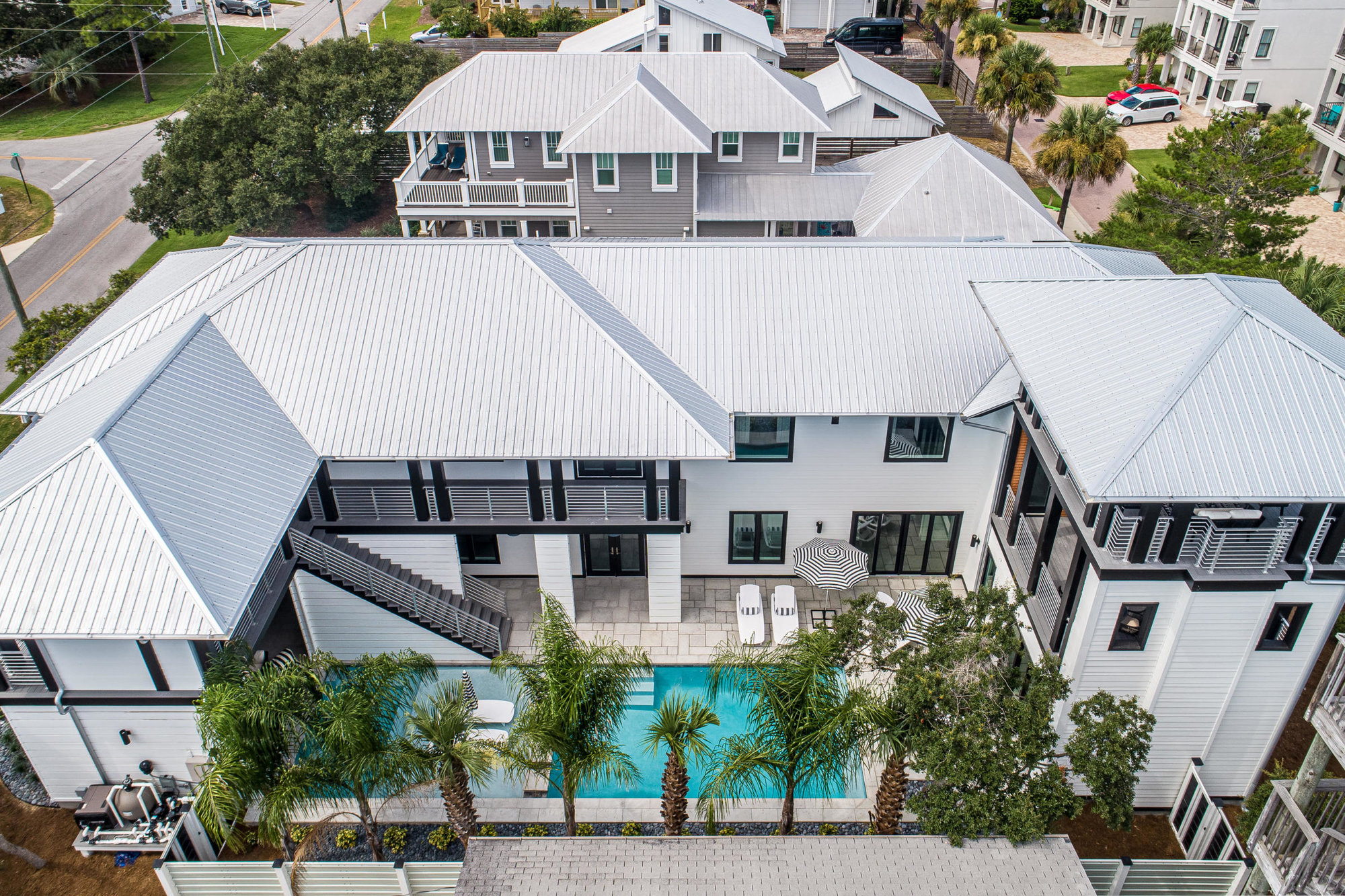
It encompasses seven artfully appointed bedrooms, six full luxury baths, and two half bath powder rooms. This home comes completely furnished with fabulous décor created by Kimberly of the Tipton-Valentino Design Group and is quite a sight to behold. Her avant-garde creation is right out of the latest issue of Better Homes & Gardens, Architectural Digest, and Coastal Living magazines. It is called Boho Modern, which is a very stylish urbane blend of two fashionable interior designs combined as one. It takes the Mid Century Vintage Modern look and dovetails it with the eclectic Bohemian (Boho) styling, which features the use of beach-inspired items like rattan, rich straw woven items, use of earth tones, natural stylized wood blends, macramé, unique objects d art and assorted pillows. This blend of styles creates the kind of elegant, sophisticated California beach home you may have seen as a chic backdrop in movies made back in the 1960s and 1970s.
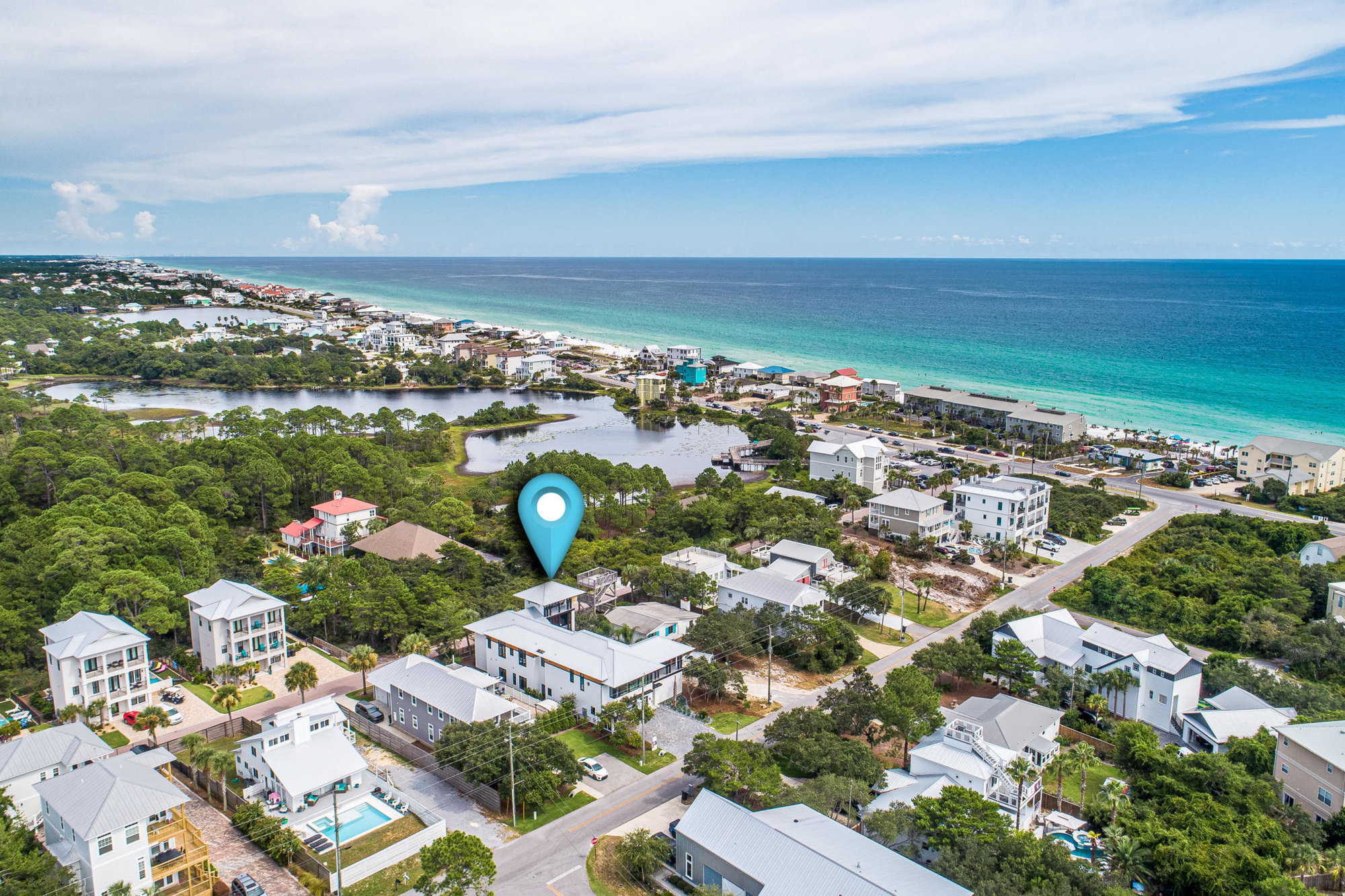
It has a great location just two blocks away from the sugary shore, Oyster Lake, popular restaurants, and delightful diversions at the Santa Rosa Beach town center of Gulf Place. This locale makes it a perfect family compound at the beach, but it can also be used as a lucrative rental investment property at such a highly sought after vacation destination. Our well-established, highly esteemed Ocean Reef Resorts property management division represents quite a few of these homes in this area, and annual gross rental income projections for this home stand at $287,875.
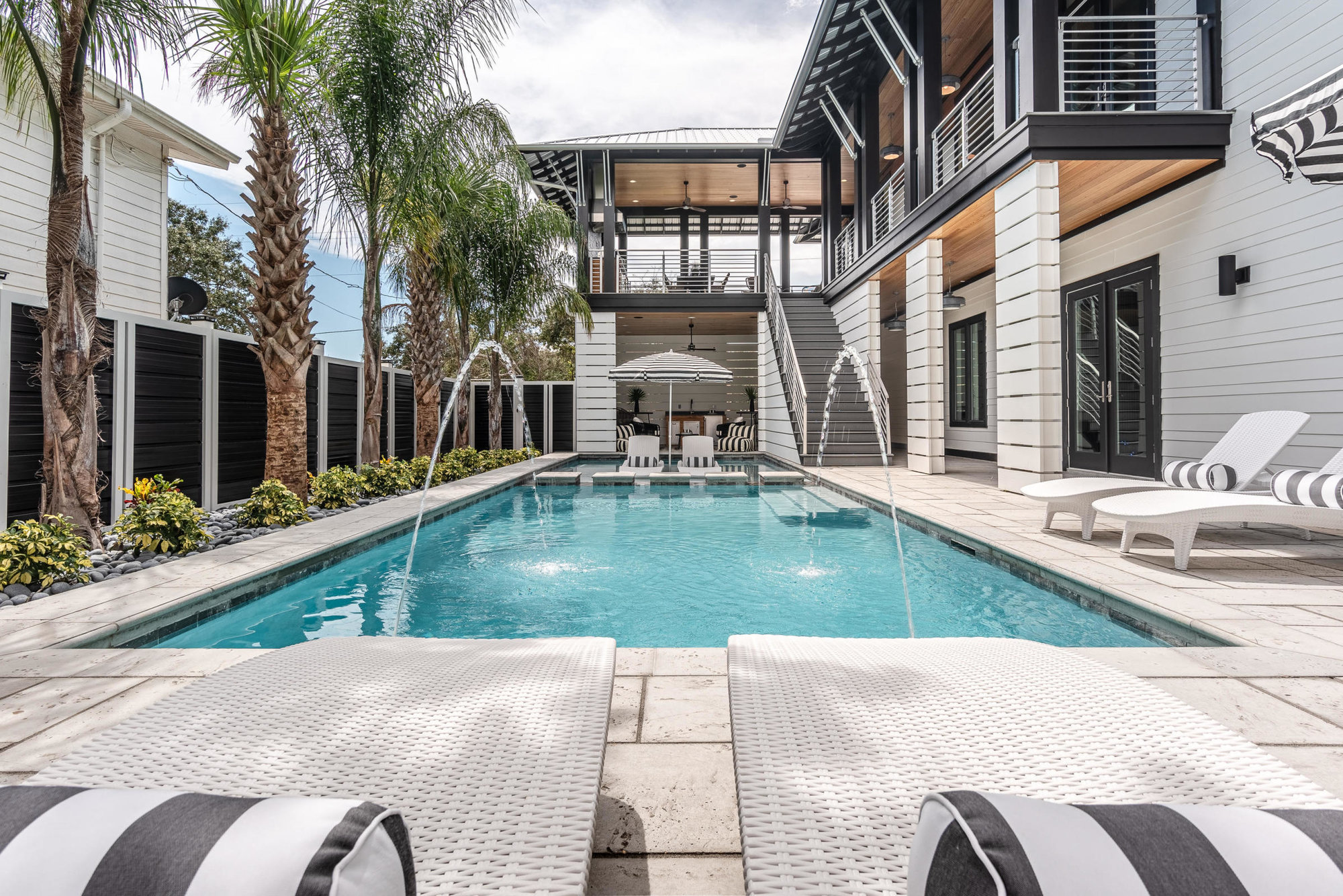
Entry into the private courtyard provides a welcome to the lavish lifestyle celebrated within. The private pool is adorned with palm trees, lovely tropical plantings, and twin spurting geysers that provide a soothing sound of heavenly tranquility.
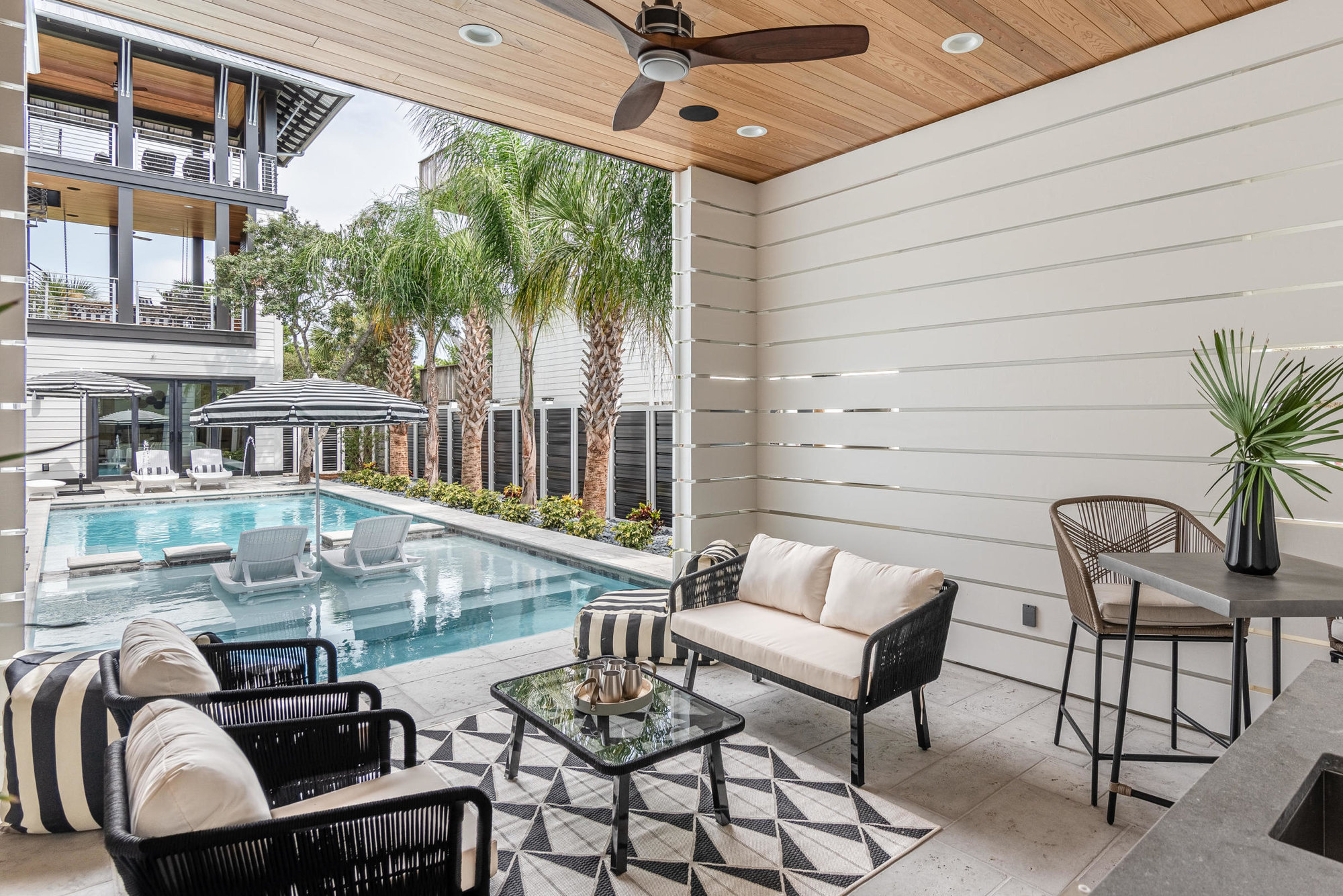
Lounge chairs with striking zebra-striped umbrellas look across the pool toward an open furnished cabana with a Wet Bar featuring a Wine Cooler, Ice Maker, and mini-fridge. Two more lounge chairs are raised above this shallow end of the pool that also includes submerged bar seating for drink service.
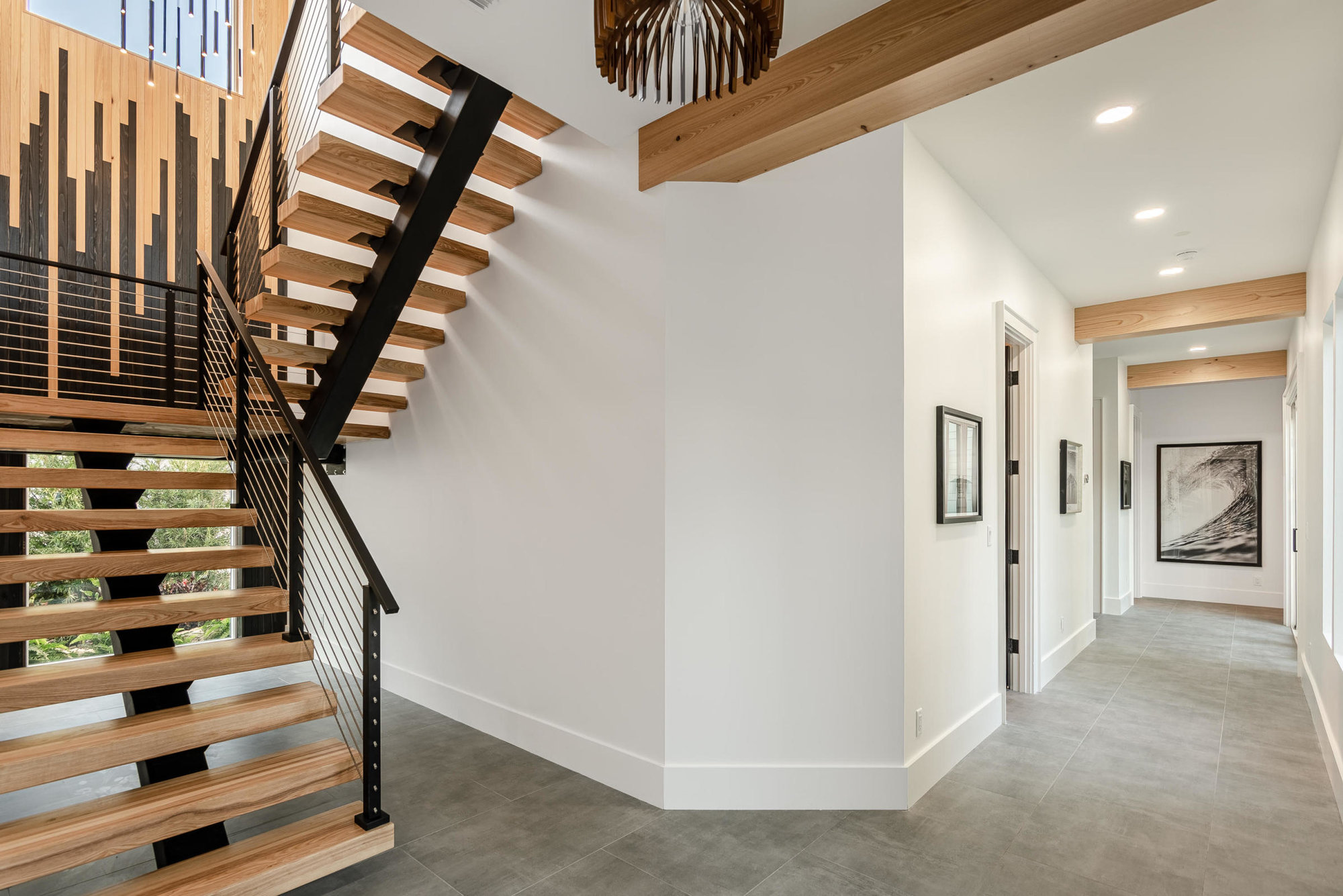
The entry foyer is also at pool level featuring a dramatic, seemingly freestanding hardwood plank staircase with a landing wall of art fashioned out of light as well as dark wood framed by upper and lower case windows. A Media Room with a Wet Bar leads out to the pool courtyard.
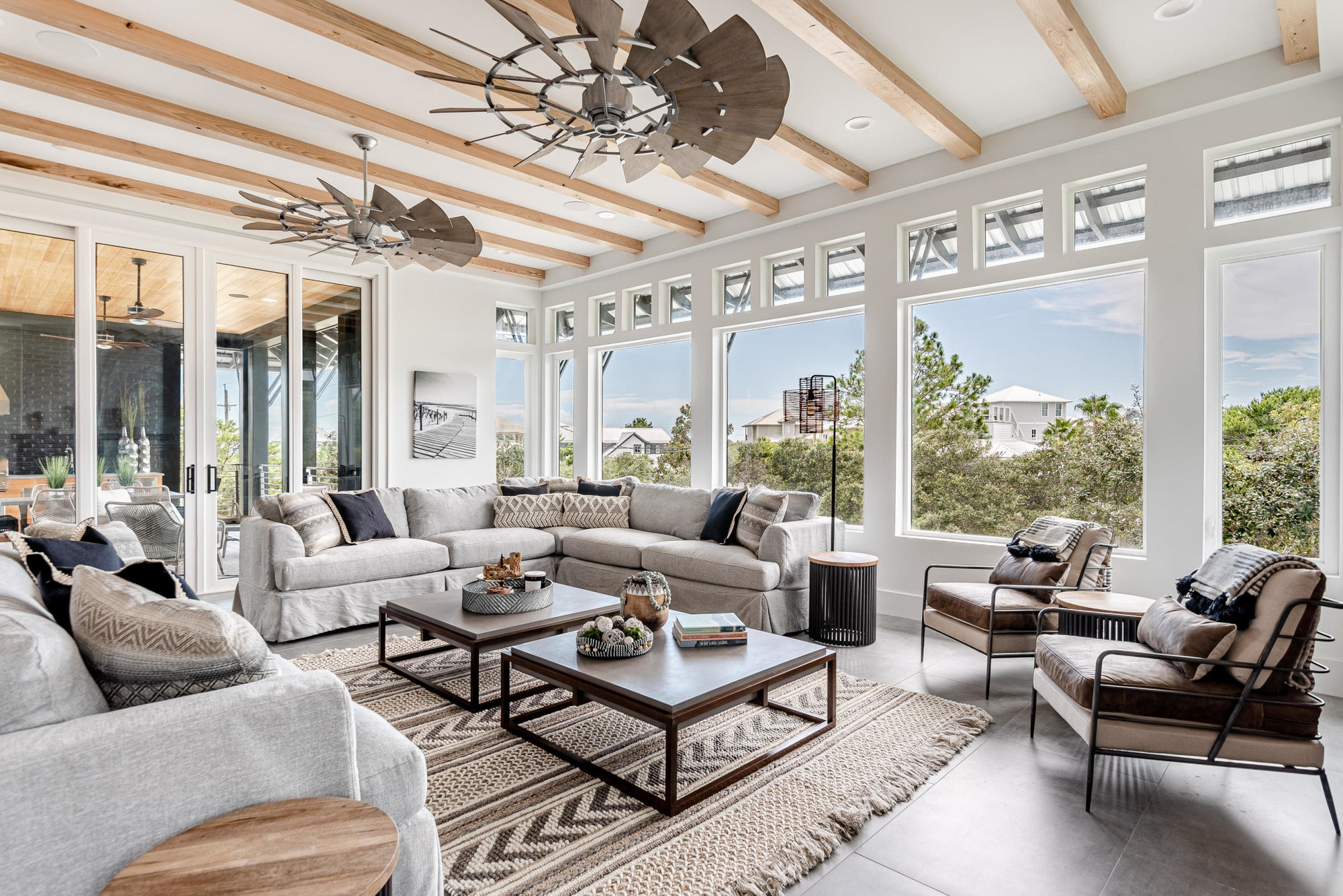
The modern staircase leads to an open Great Room with a towering beamed ceiling, a wall of large individual windows, and another one with floor to ceiling glass doors that lead to an outdoor living area. This incorporates the amazing living, dining, and kitchen areas.
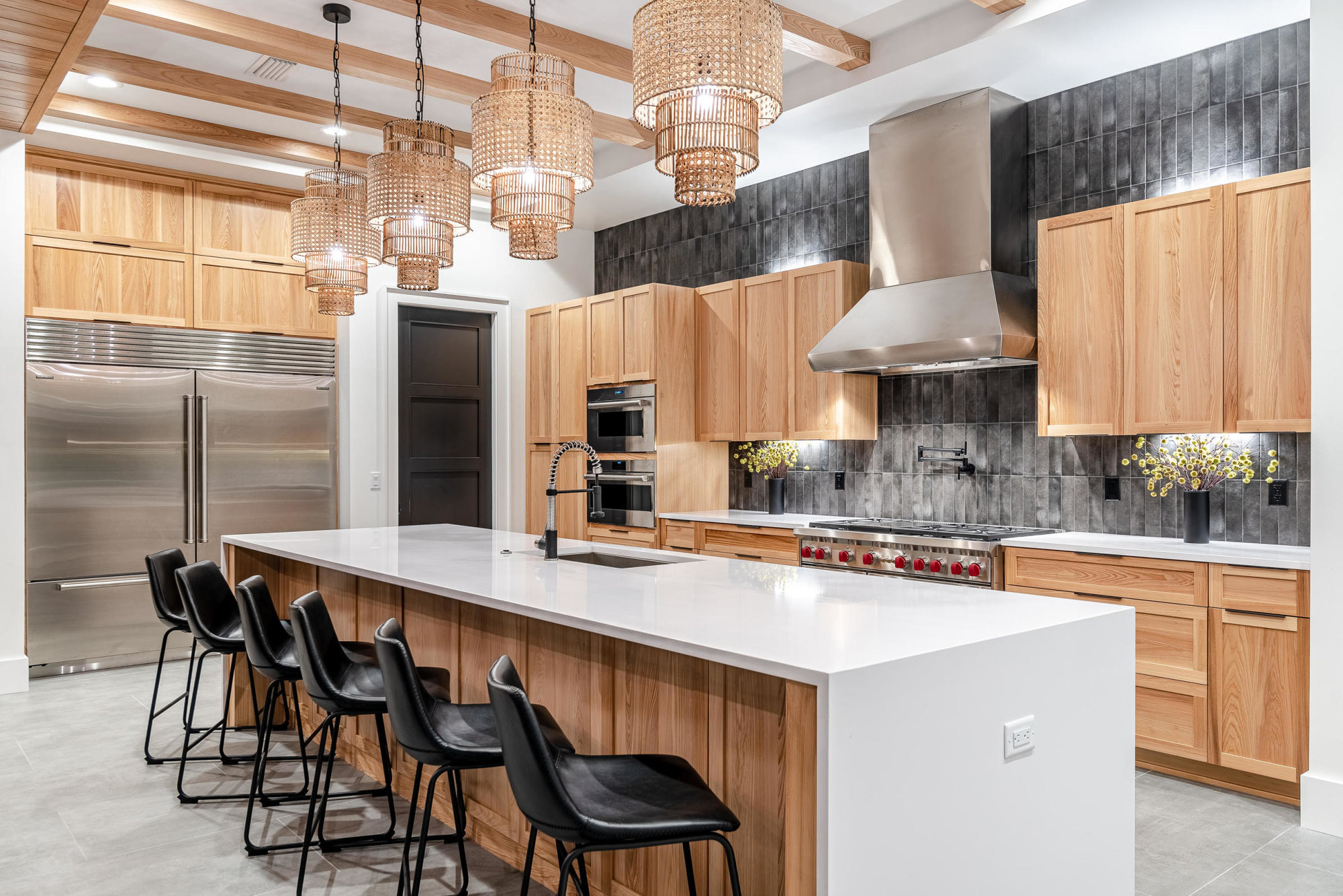
The state of the art Gourmet Kitchen features a long gleaming white-topped cascaded side island with six raised black leather seats, brushed stainless steel appliances including a restaurant-sized Wolf multiple gas range double ovens, blonde custom cabinetry accented by smoky gray vertical brick backsplash, and a long Wet Bar with a Wine Cooler off to one side for entertaining.
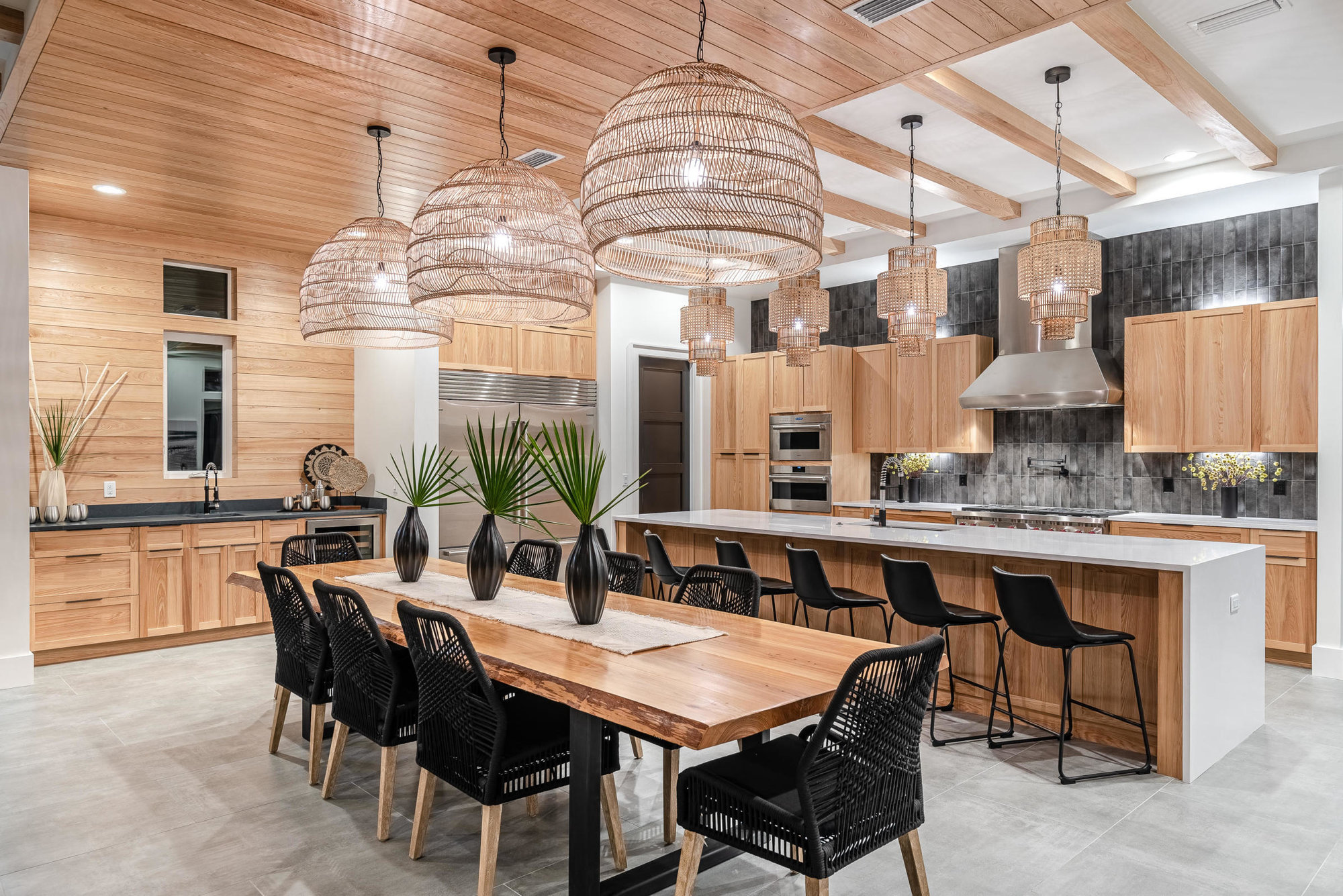
Nearby a custom made rustic plank topped table sits beneath three suspended straw domed lighting fixtures and includes eight black web backed seats for dining.
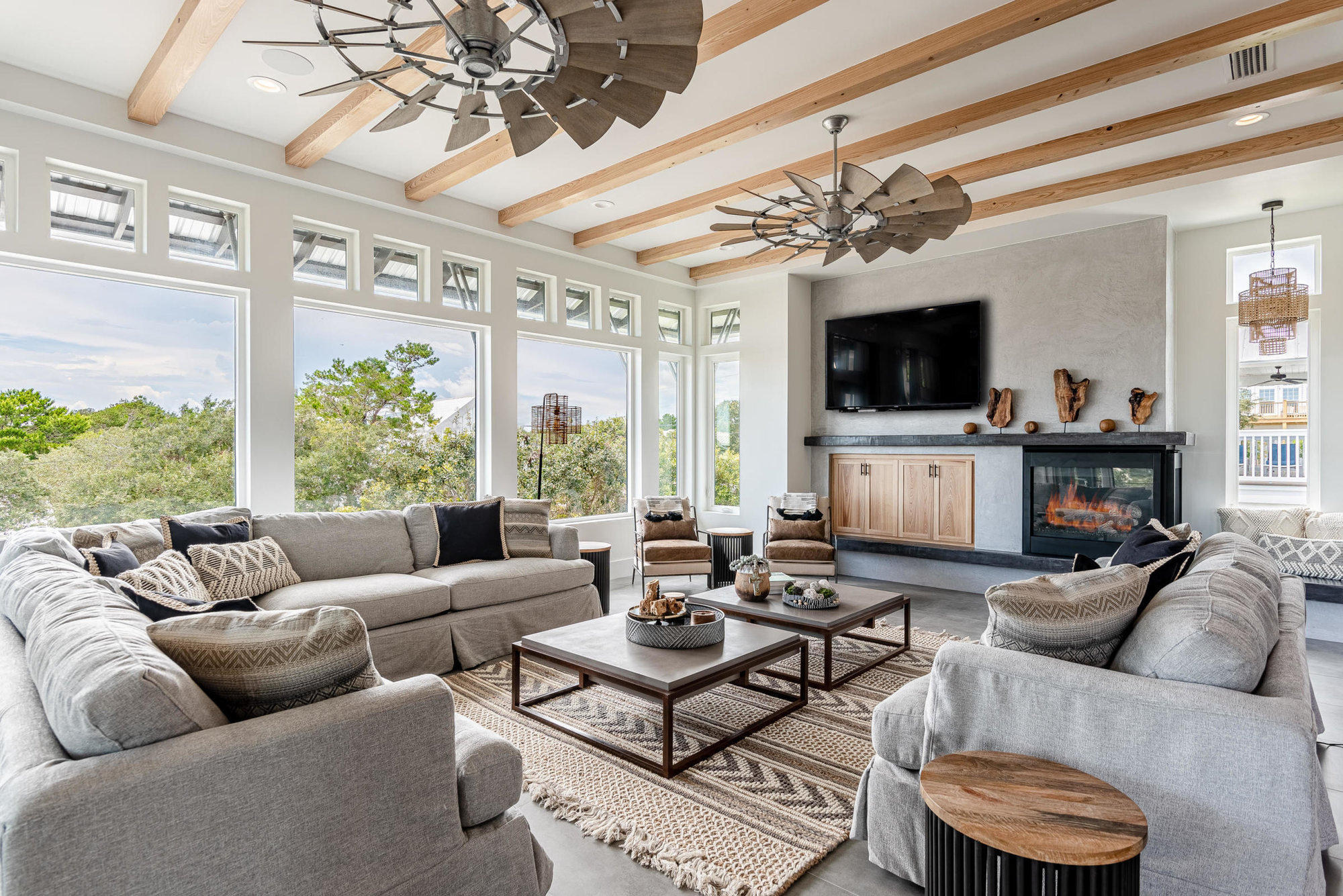
The living area takes up the entire other side of this massive room with a pastel gray couch, a matching wraparound couch, and two Vintage Modern accent chairs that ensemble around a macramé woven decorative rug. The window wall of glass frames the treetop scenery next to this grouping. It also faces a wide wall-mounted flatscreen TV above a mantle that displays driftwood sculptures and features a contemporary glass front gas fireplace below.
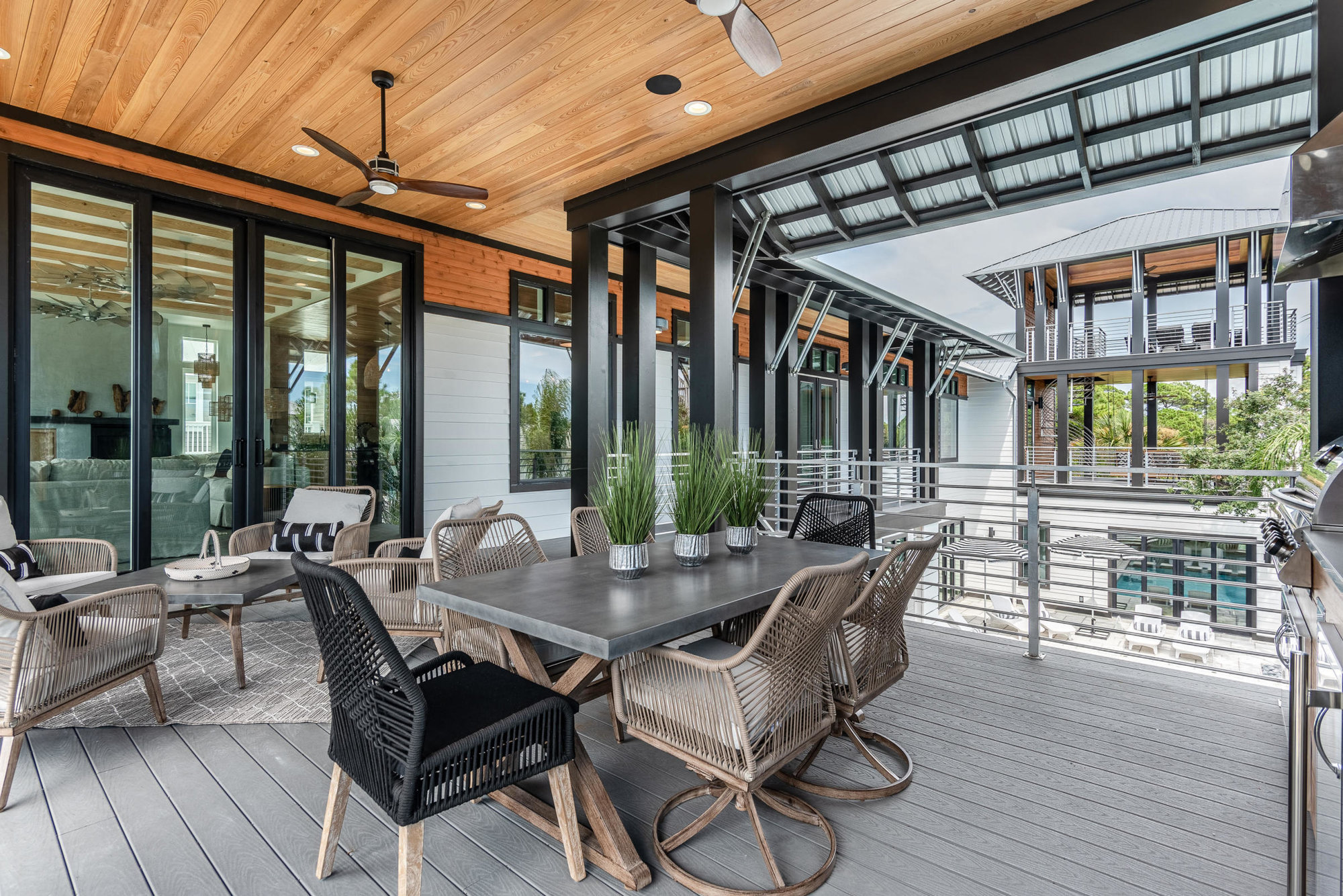
The floor to ceiling glass doors off to the side leads to one of the three outdoor living areas that look down into the pool courtyard. It includes a seating area for cocktails, a dining table for six, and an outdoor kitchen with a large gas grill, Wet Bar, and a mini-fridge.
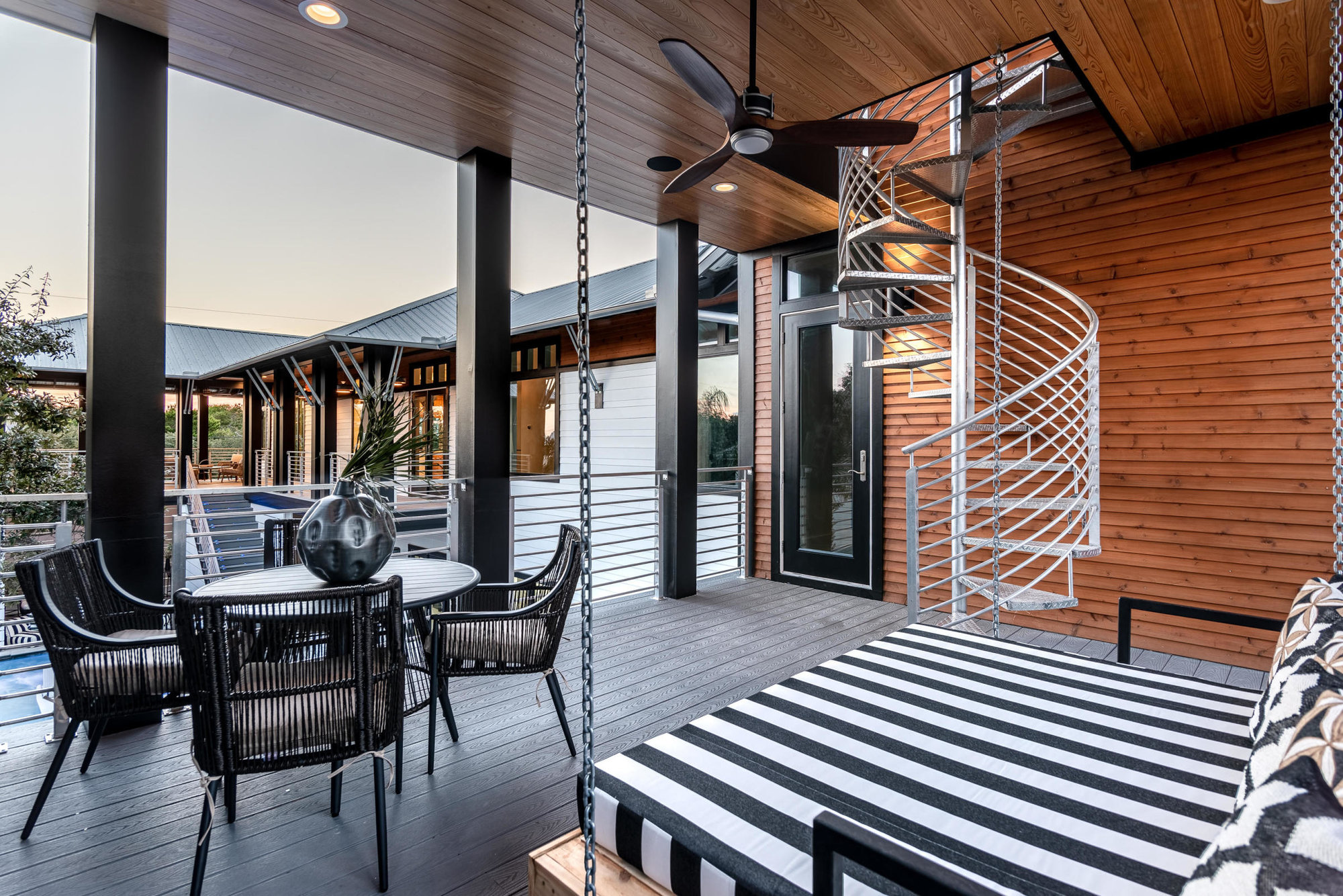
The other two outdoor spaces are part of a three story observation tower on the other side of the courtyard. It includes a game table and a hanging bed beside a gas fireplace on the second level. A sleek spiral staircase leads to the third story with a seating ensemble for eight to enjoy rooftop views of the sensational scenery.
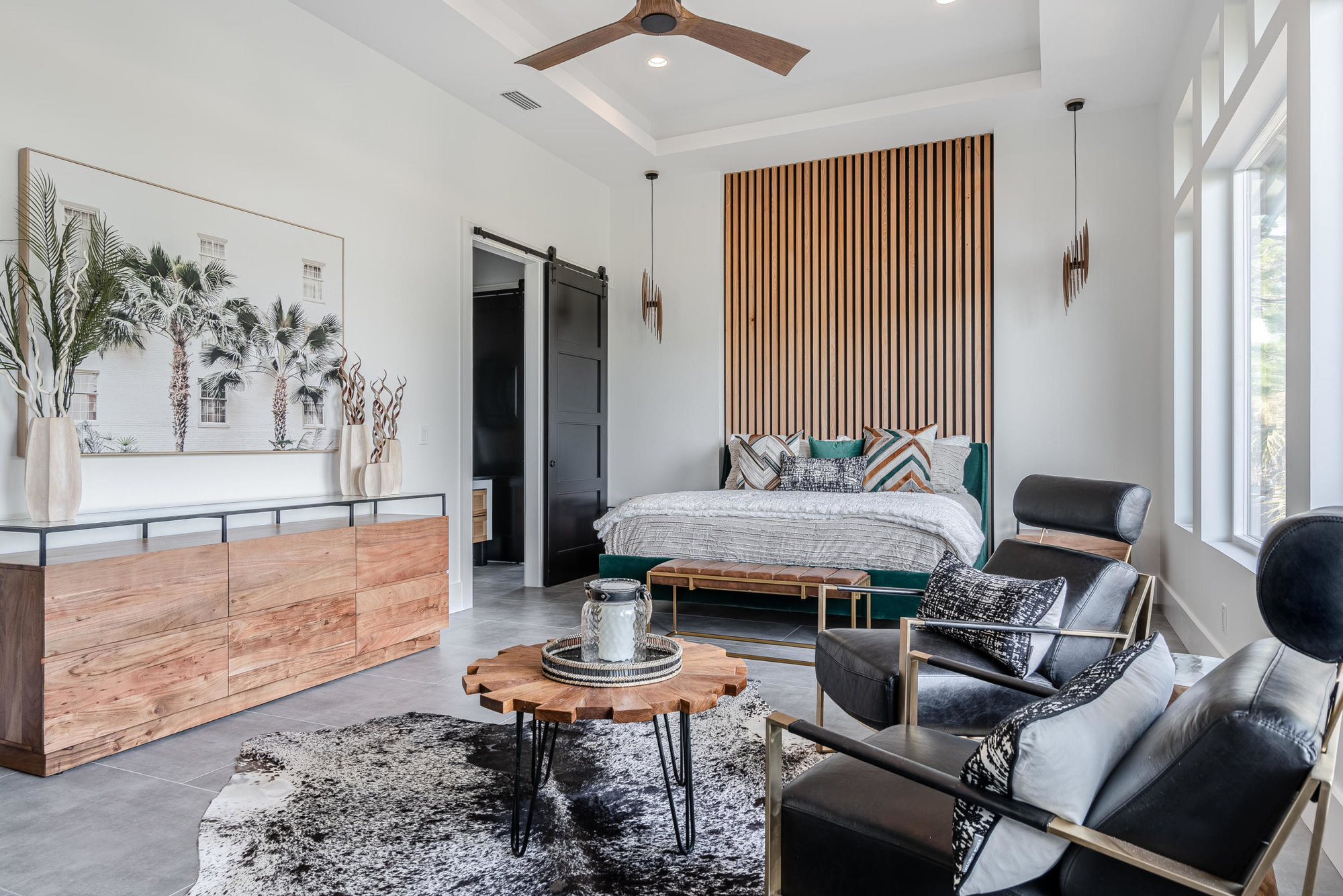
The primary Master Suite includes a king-sized bed beside a natural hardwood vertical floor to ceiling headboard wall. A seating area near a wall of windows includes two ebony black leather vintage modern chairs beside a faux fur skin rug patterned in black and white.
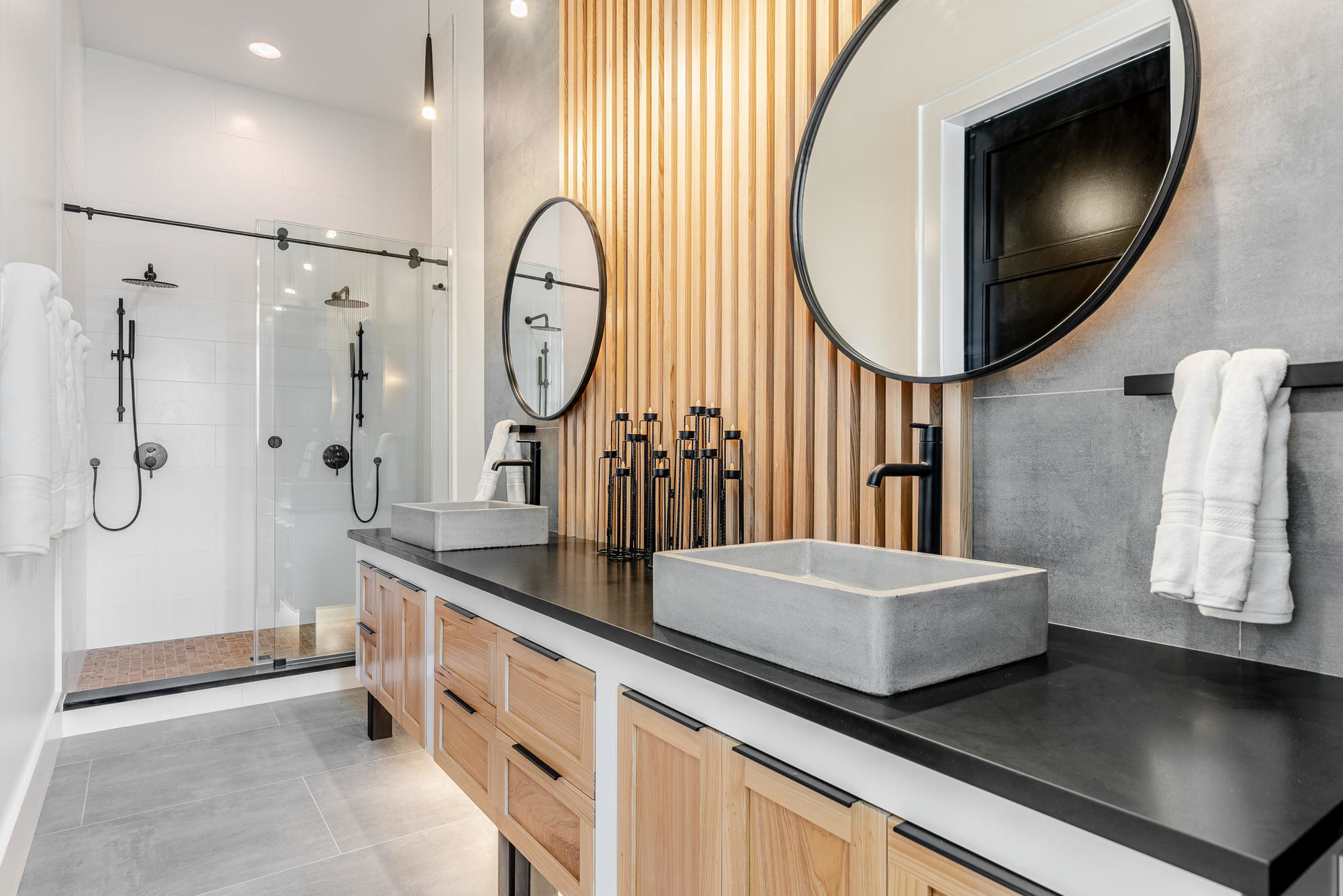
The Master Bath includes two raised rectangular concrete vanities above a blacktopped base and an extra-wide double shower with glass walls.
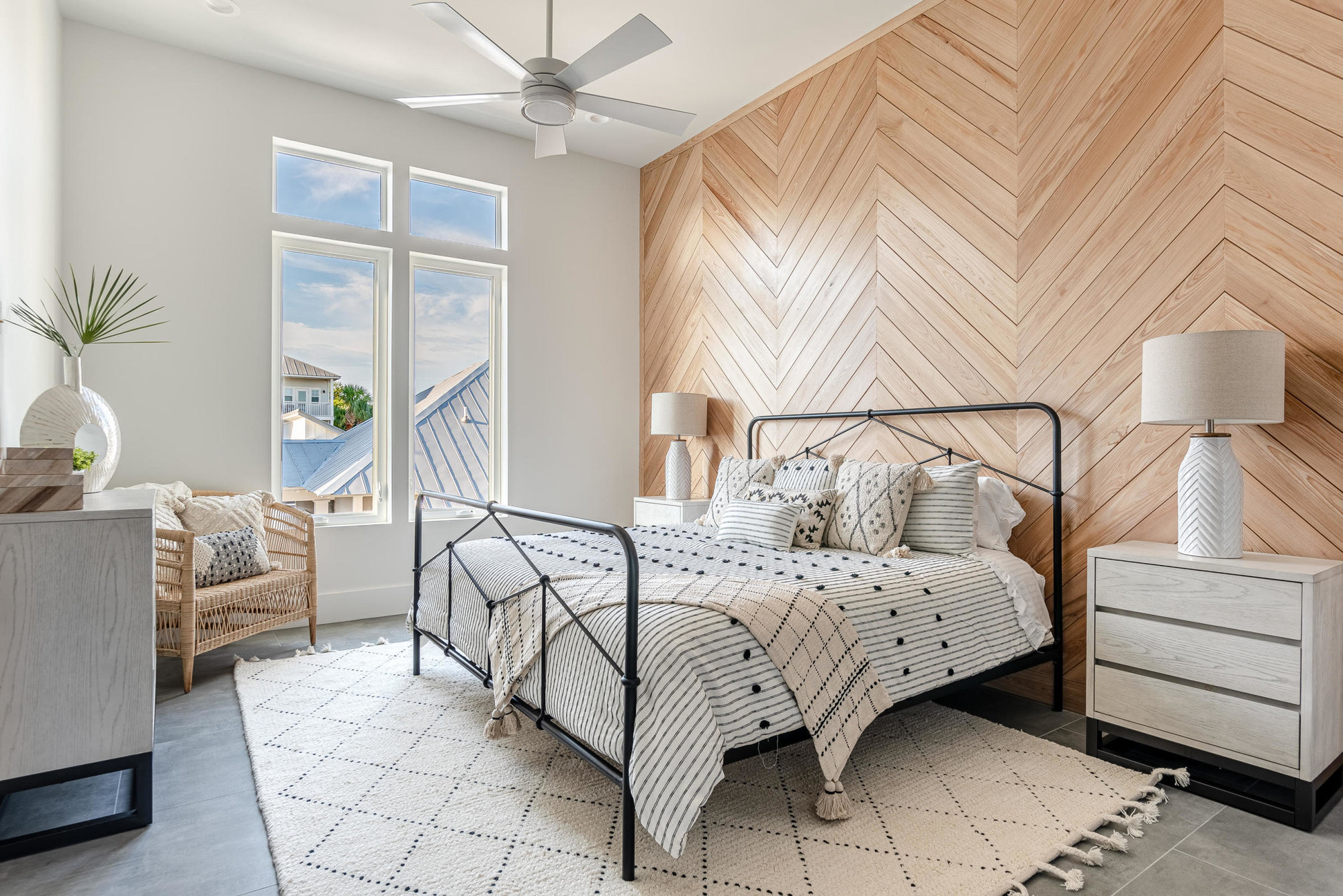
Each of the bedrooms in this home is individually styled, and almost all include unique luxury ensuite baths. Two of these are bunk rooms, three are beautifully appointed Guest Bedrooms, and two are large Master Bedroom Suites. Stylish interior wall accents include natural hardwood with shiplap, vertical or zigzag designs, as well as white painted brick.
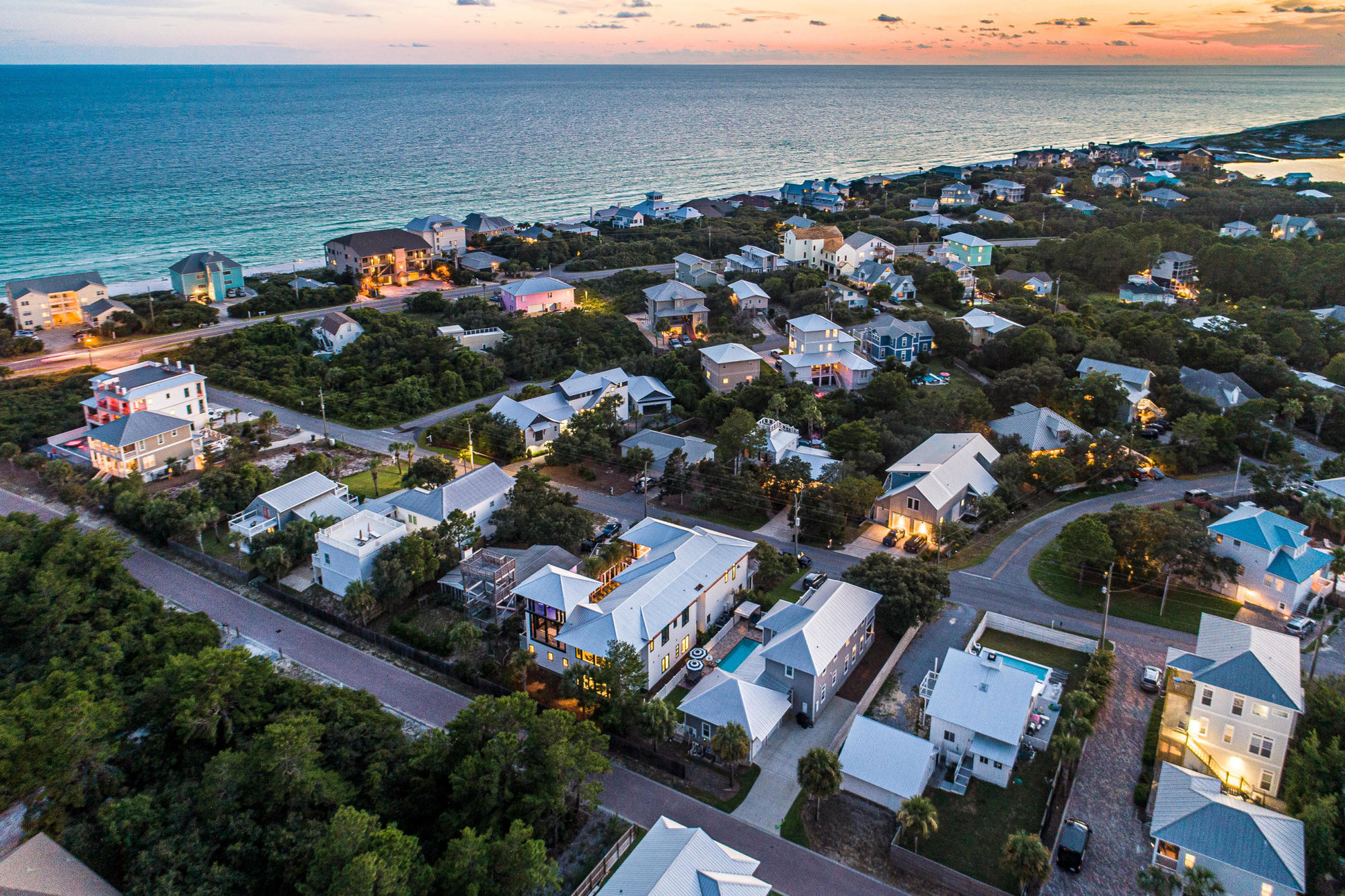
There are only eleven other comparable homes for sale in Dune Allen Beach ranging from $1,199,900 for a four-bedroom home with 3,207 square feet to $5,750,000 for a five-bedroom gulf front home with 4,525 square feet. The total average price per square foot for these other homes comes in at $773.98 per square foot. This opulently furnished one of a kind masterpiece of design is listed at $3,299,999, which comes in with a great value at $647.06 per square foot.
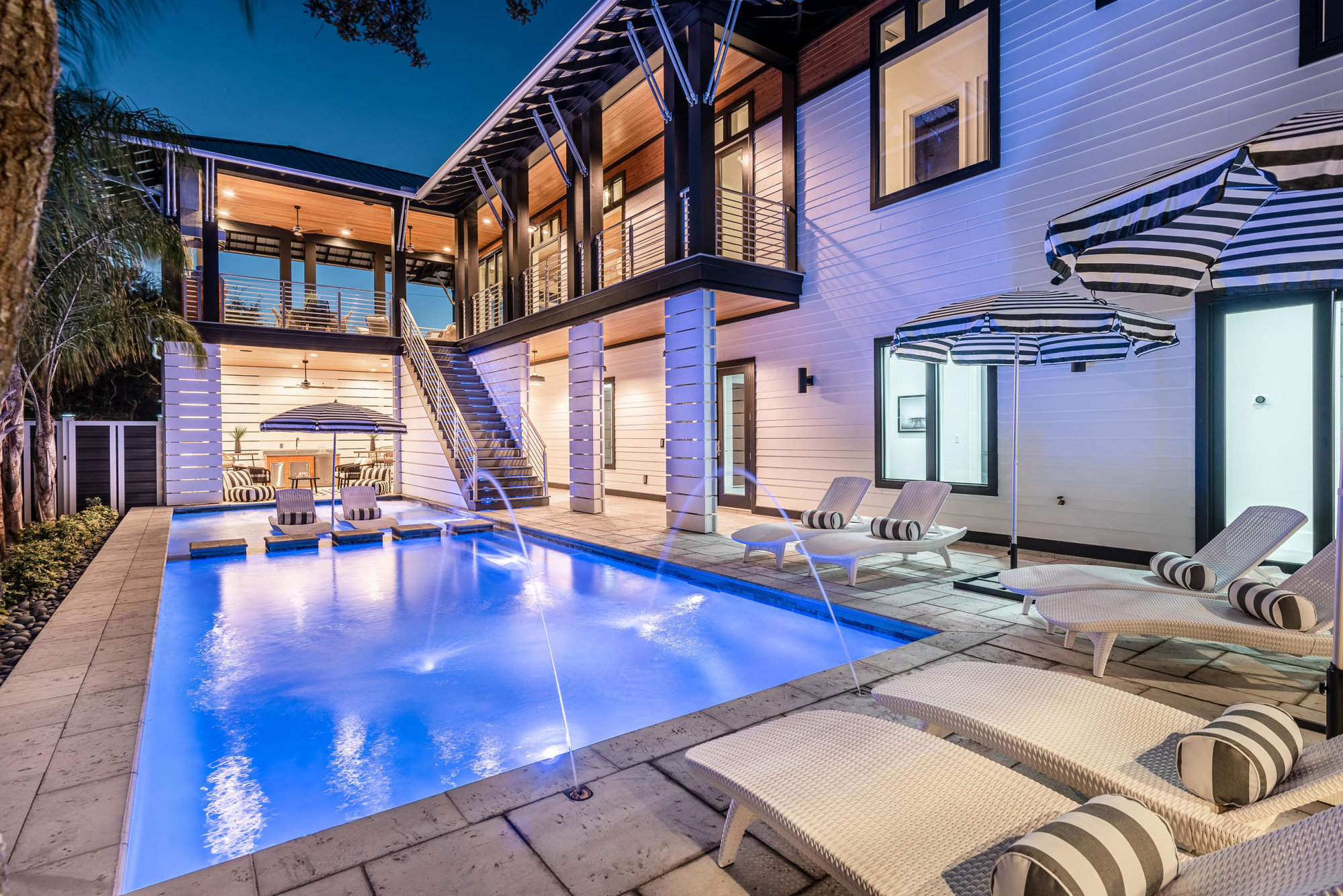
If you may be the fortunate buyer of this “forever home” or an investor, contact our Ocean Reef Real Estate office today at 877-392-6085. We’ll happily provide you with additional details, a Comparable Market Analysis, important complete gross annual rental data for this specific home, and schedule a private tour. Prepare to be amazed!

