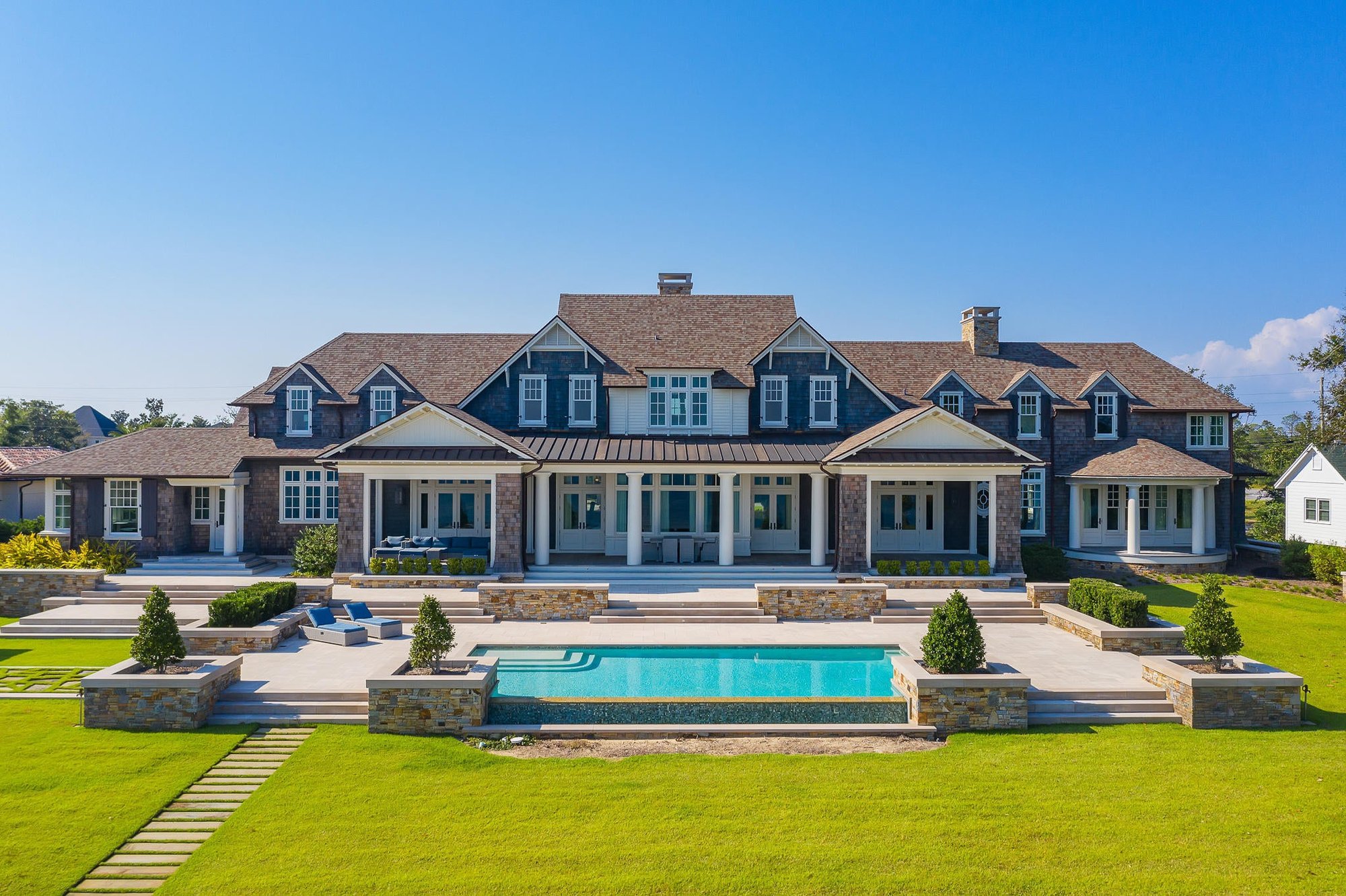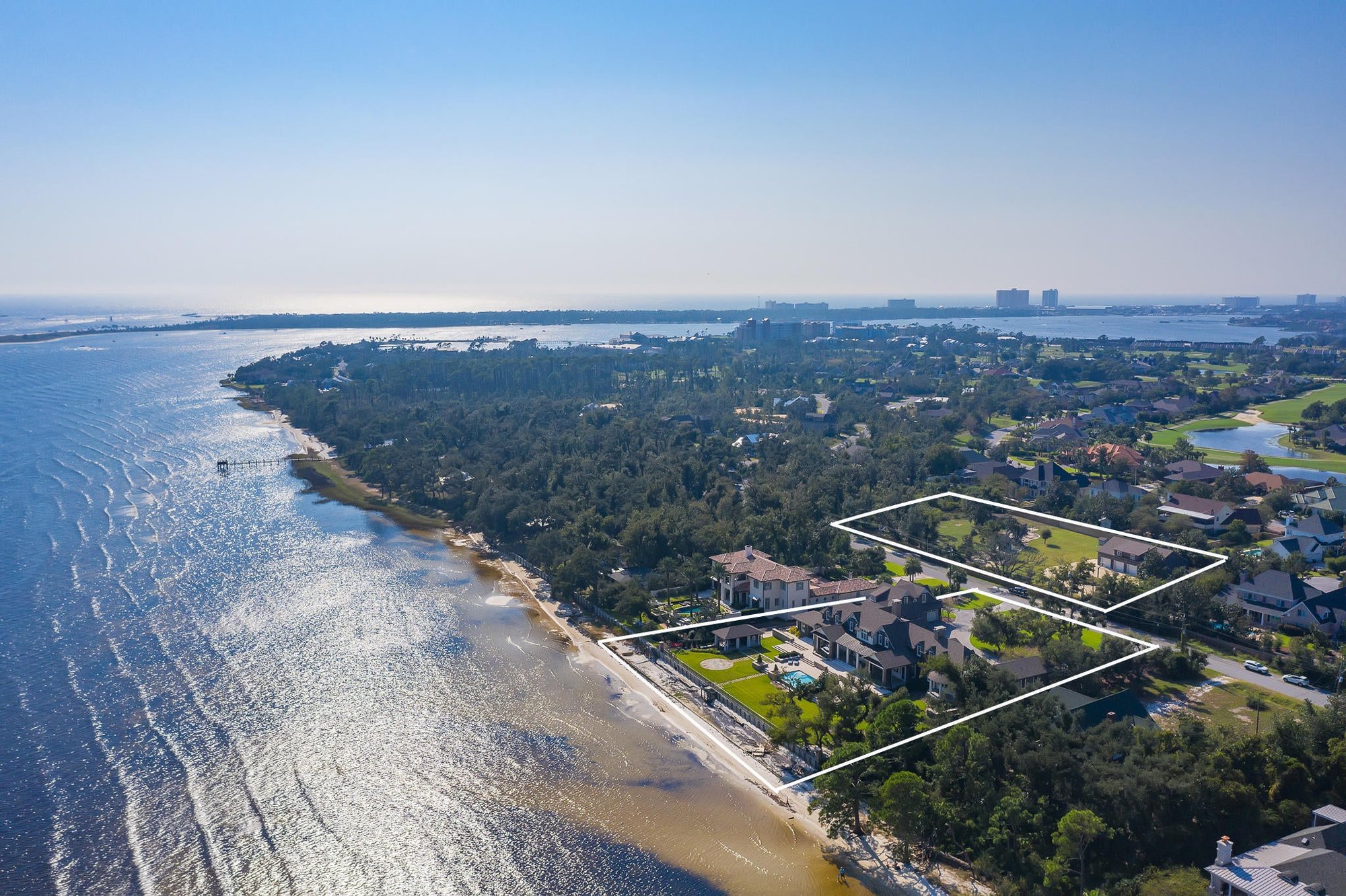21,975 sqft Hamptons Style Estate in Panama City Beach
Posted by Destin Real Estate Sales on Saturday, February 13th, 2021 at 8:27am.
People in the northeast used to call our Emerald Coast "the Hamptons for the poor," but that moniker is certainly outdated today, and this 21,975 square foot mansion exemplifies this fact! It graces over 200 linear feet of gorgeous water frontage on St. Andrews Bay in Panama City at 3807 Delwood Drive.

Over three acres of lush grounds overlook the sensational scenery, which includes a large saltwater infinity edge swimming pool, a cabana, a sandy beach, a 150 foot wide retaining seawall that may be used as a safe harbor, multi-leveled stone patios, and even a private Helipad. A columned veranda flanked with two open entrances along with a charming gazebo-type opening at one end overlook the pool and beautiful bay.

This premier waterfront location places you close to the popular Shell Island destination out in the expansive bay, so you may take a fun cruise over in your boat if so desired.

This gracious home has a classic Cape Cod design with thick cedar shingle siding, handsome masonry stonework accents, creamy white framed windows, and an entry portico bordered by three columns on each side. This magnificent architectural design was created by renowned local architect Eric Watson and completed by master builder Clifford Myers of Macintosh Myers Construction. The home includes six bedrooms, four of which feature ensuite luxury baths. A full hall bath serves the other two Guest Quarters, while a couple of elegant half bath powder rooms are conveniently located near living areas.

A three-car garage wing is connected to the house with a paver stone circular driveway and open parking court that provides plenty of space for visiting party guests on special occasions.

Garage stairs lead up to a completed attic area with lots of windows, round portholes, and a cathedral ceiling, which could easily be converted into a fitness room, an office, or extra guest quarters.

Four additional garages, a storage building, a workshop, and a kitchen are located across the street on another part of the estate.

This massive stately two-story home includes two wings at each end along with two more that form a wide horseshoe angle flanking the entry portico and wrapping around the two sides of the open vehicle courtyard.

The front entrance provides regal entry into an elegant foyer with a white marble tiled floor patterned with black interconnected chain loops and lighted by a suspended crystal chandelier.

It dovetails into a hallway with rich dark ebony toned hardwood flooring off to the side, which leads toward an open white spindle rail staircase that gracefully ascends upstairs beside a two-story-tall picture window wall.

The very spacious living area, breakfast room, and gourmet kitchen areas span across the house's bayside with multiple windows that frame the sparkling scenery.

Center glass doors lead out to the wide columned veranda, which overlooks the swimming pool and beautiful bay.

The living area features high beamed ceilings and a fireplace bordered by custom-built bookshelves.

The huge state of the art kitchen has white Morgan Creek custom cabinetry, is equipped with two large islands topped with thick white Carrera Marble.

Top of the line gas appliances, a glass front tech automated refrigerator, a wine cooler, double ovens, a microwave, and dishwashers.

An extra side by side refrigerator/freezer is in a big adjoining butler's pantry that also has a wet bar, microwave oven, and floor to ceiling glass front cabinetry for crystal, china as well as cookware.

A very spacious formal dining room has a stately look with a shimmering eight tiered crystal chandelier suspended from a unique tray ceiling.

This home also features an extensive media room with a giant wall-mounted screen and a surround sound system, as well as a den and office.

Each one of the bright, spacious guest bedrooms are individually styled and include luxurious en suite private baths, most of which are adorned with marble.

The opulent master bedroom includes a large seating area with a fireplace, a unique orb light fixture, heavenly bay views through walls of windows and glass doors that lead out to its own poolside veranda.

This expansive suite connects to a lavish luxury bath with white Carrera Marble flooring and countertops, two separate vanities lighted by intimate crystal chandeliers, a walled glass shower as well as a deep soaking tub in its alcove crowned with atrium windows for light.

The master suite walk-in closet is a colossal dressing room with multiple walls, custom cabinetry, shelving, open rod hanger units, and countertops.

An adjacent laundry room includes multiple washers and dryers.

Notable additional accommodations in this mansion include a unique geothermal heating and cooling system, high impact Hurricane Resistant construction, a whole home wireless automation system, security alarms, a commercial-grade generator, and a safe room with dedicated communications.

This incredible bayfront family estate with 21,975 square feet that graces over three acres of lush green grounds is listed for $9,995,000. This is a surprisingly fantastic value relative to other comparable mansions for sale, coming in at $454.84 per square foot. There are currently only three other comparable waterfront homes for sale on the gulf or bay in this general area. They include the following: An eight-bedroom home with 13,680 square feet listed for $3,995,000; an eight-bedroom home with 8,475 square feet priced for $12,500,000 and a seven-bedroom home with 9,981 square feet offered at $19,900,000. These other large waterfront properties come in with a total average list price at $1,131.76 per square foot.
If you are a fortunate buyer who can purchase a forever dream home of this caliber, contact our professional staff at Ocean Reef Real Estate by calling 877-392-6085. We can provide you with complete details and an essential informative competitive market analysis report and set up private property tours on your behalf.

