2 Bedroom Sandestin Home with 2 Car Garage
Posted by Destin Real Estate Sales on Thursday, March 28th, 2024 at 7:30am.
Ocean Reef Real Estate Sales is thrilled to introduce a new listing for a marvelous two-bedroom home covering 1,642 square feet within the prestigious Sandestin Golf & Beach Resort, located at 8839 Saint Andrews Dr in Miramar Beach. In addition to the sale of this stunning residence, it also includes a 2022 Icon golf cart with four seats, the favored mode of transportation among Sandestin residents. Enjoy cruising the resort grounds in style and convenient access to the pristine beach.
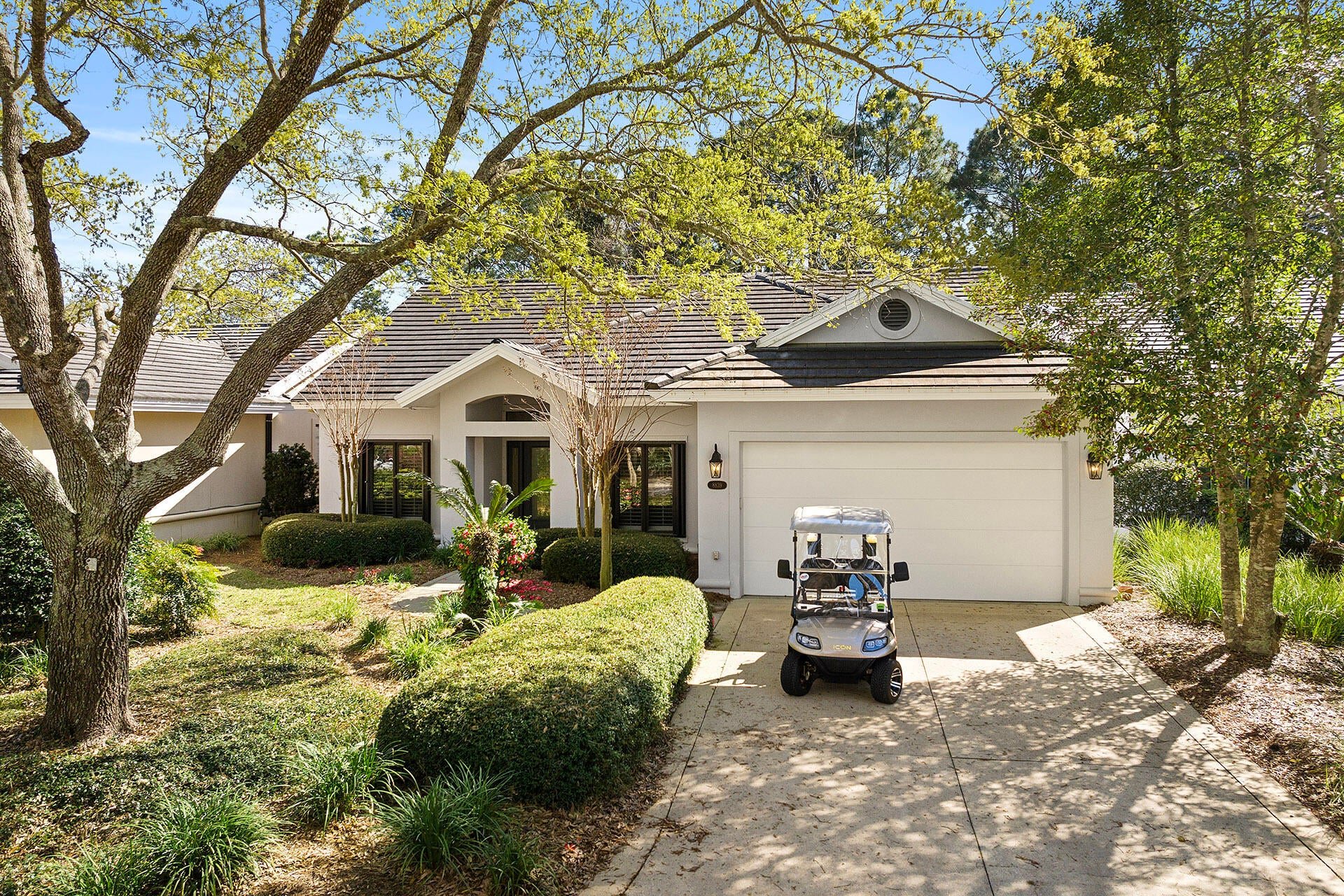
Situated in the Saint Andrews neighborhood off Baytowne Avenue, this lovely community is surrounded by three sides of the Raven golf course fairways. Its entrance boasts a lagoon adorned with a fountain that illuminates beautifully at night. Although seemingly remote and private, this locale is only minutes from the enchanting Village of Baytowne Wharf and Sandestin's Grand Boulevard. Baytowne Wharf, inspired by the charming architecture of New Orleans' French Quarter, straddles a lagoon and is anchored by a dock extending into the Choctawhatchee Bay. Residents enjoy strolling the wharf to witness magnificent sunsets over the bay during the summer or watch magical full moons rise out of the water at other times of the year. This captivating village offers excellent restaurants with bars featuring live music, specialty shops, outdoor concerts, unique festivals throughout the year, and spirited seasonal fireworks celebrations. Sandestin's swanky town center, Grand Boulevard, is adorned with lush landscaping, towering Royal Palm trees, and other tropical plantings. It boasts wonderful restaurants with friendly bars, fashion boutiques, galleries, a Publix grocery store, and much more, including a multiplex movie theater with a VIP dining room.
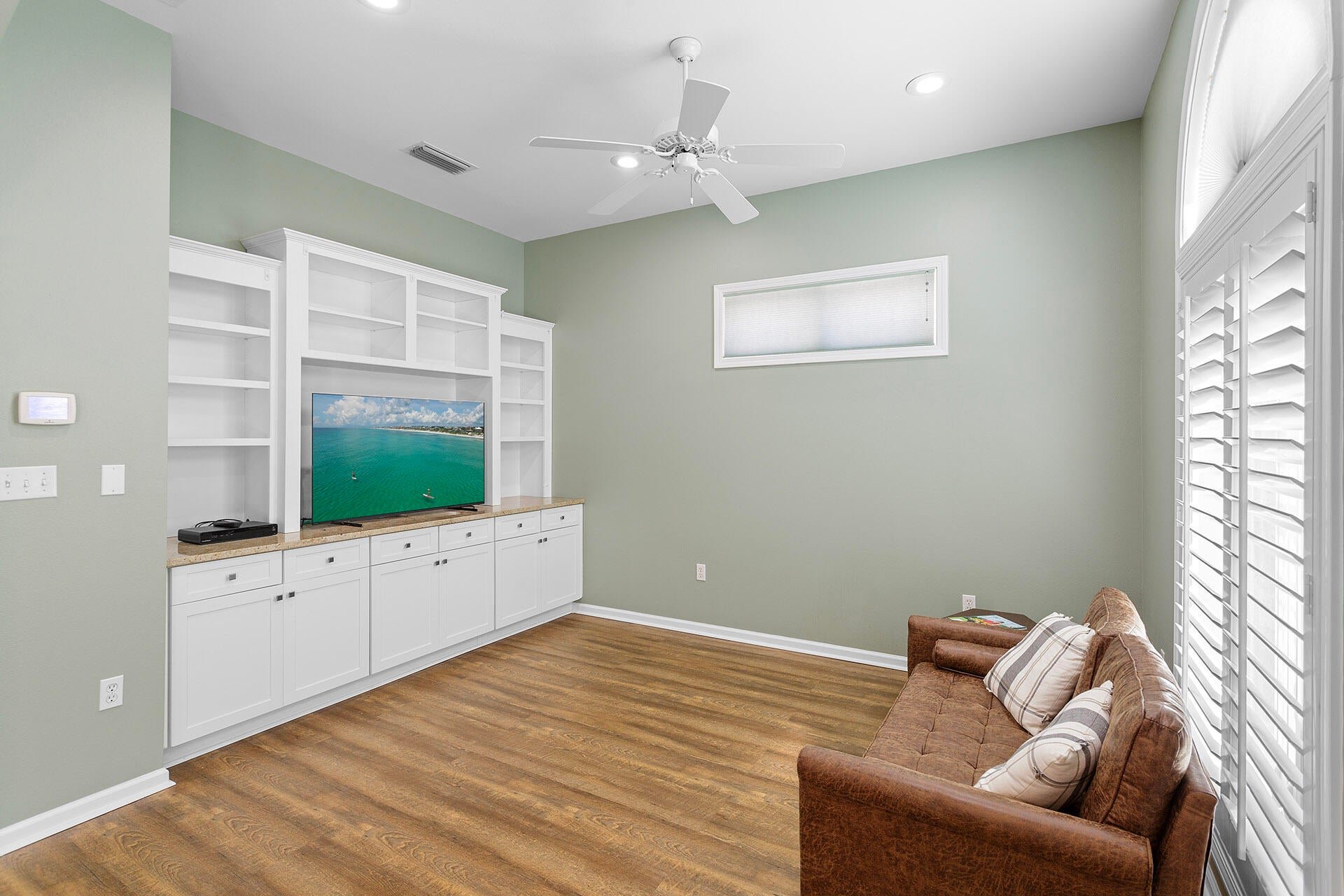
The spacious open living and kitchen areas offer ample room for comfortable living. Adjacent to this space, a broad arched portal leads into a separate living area featuring a majestic arched window. This area boasts a bespoke white entertainment center, complete with shelving on the top and sides, drawers with cabinetry underneath, and a central space perfectly suited for a large flatscreen TV.
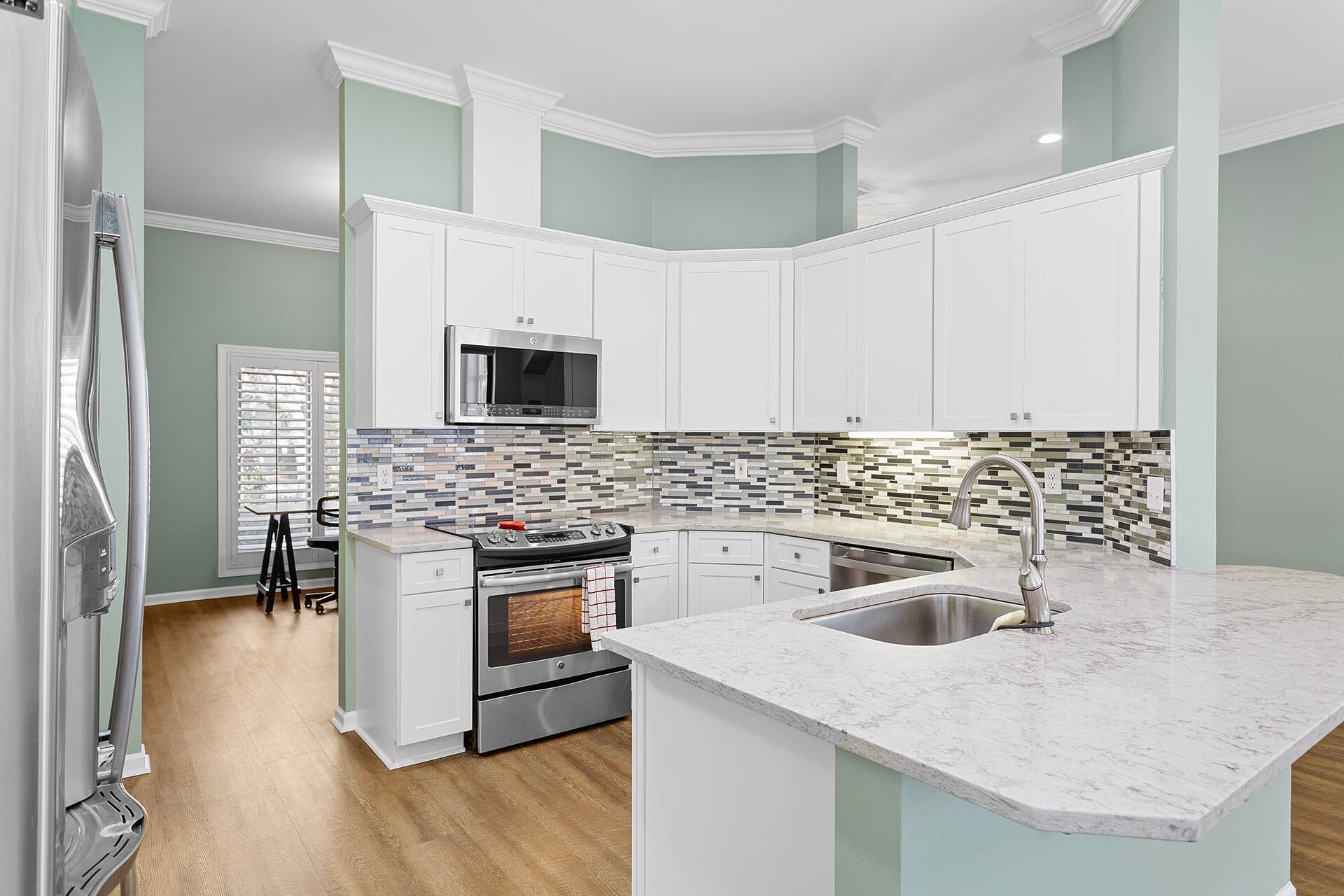
On the opposite side, an open kitchen showcases brushed stainless steel appliances, creamy white cabinetry, and quartz-topped countertops, complete with an entertainment bar space.
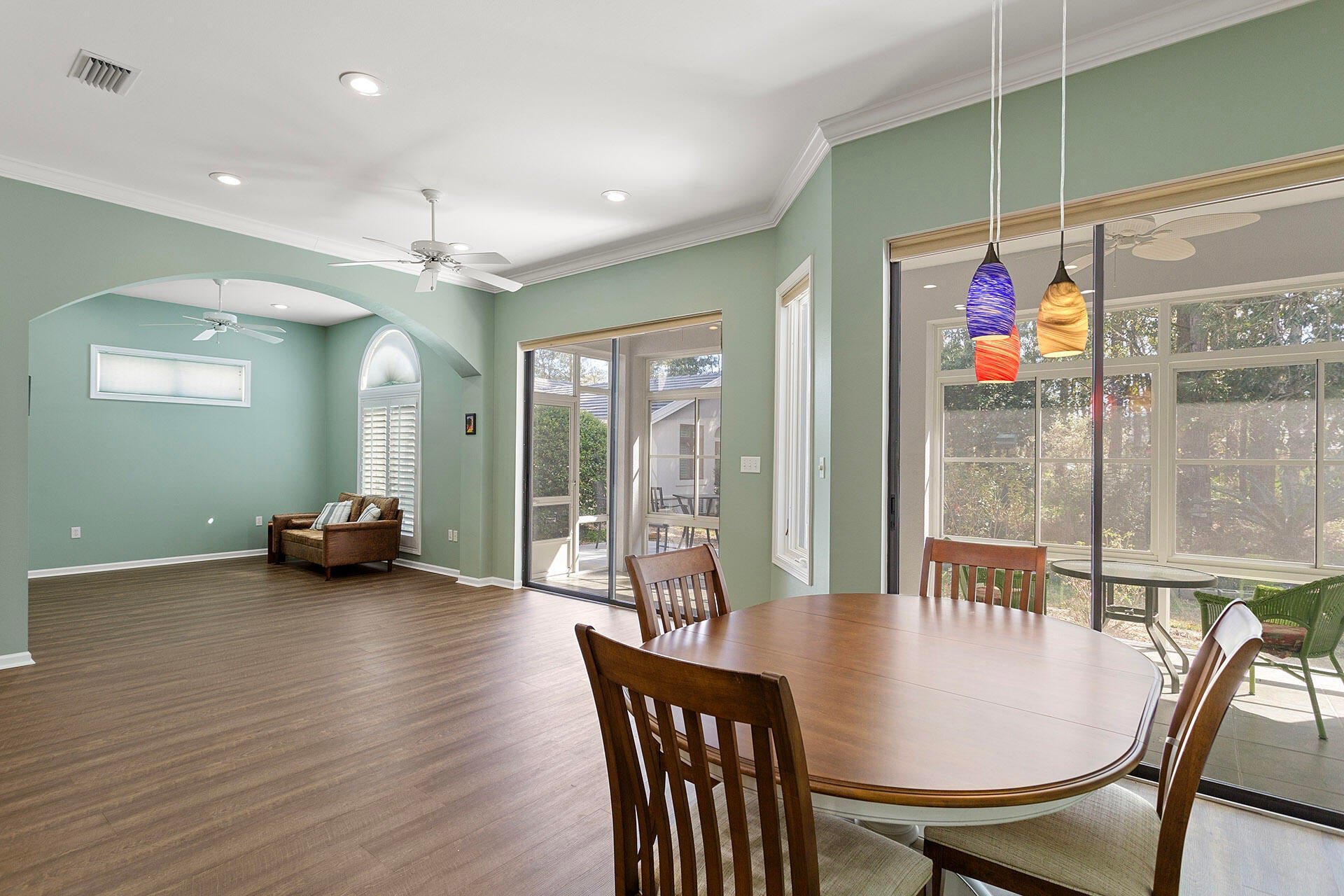
An open dining area sits beside sliding glass patio doors, offering serene exterior vistas. Furnished with a wooden oval table and four chairs, the space is adorned with three multi-colored lights suspended from the ceiling, creating a charming ambiance.
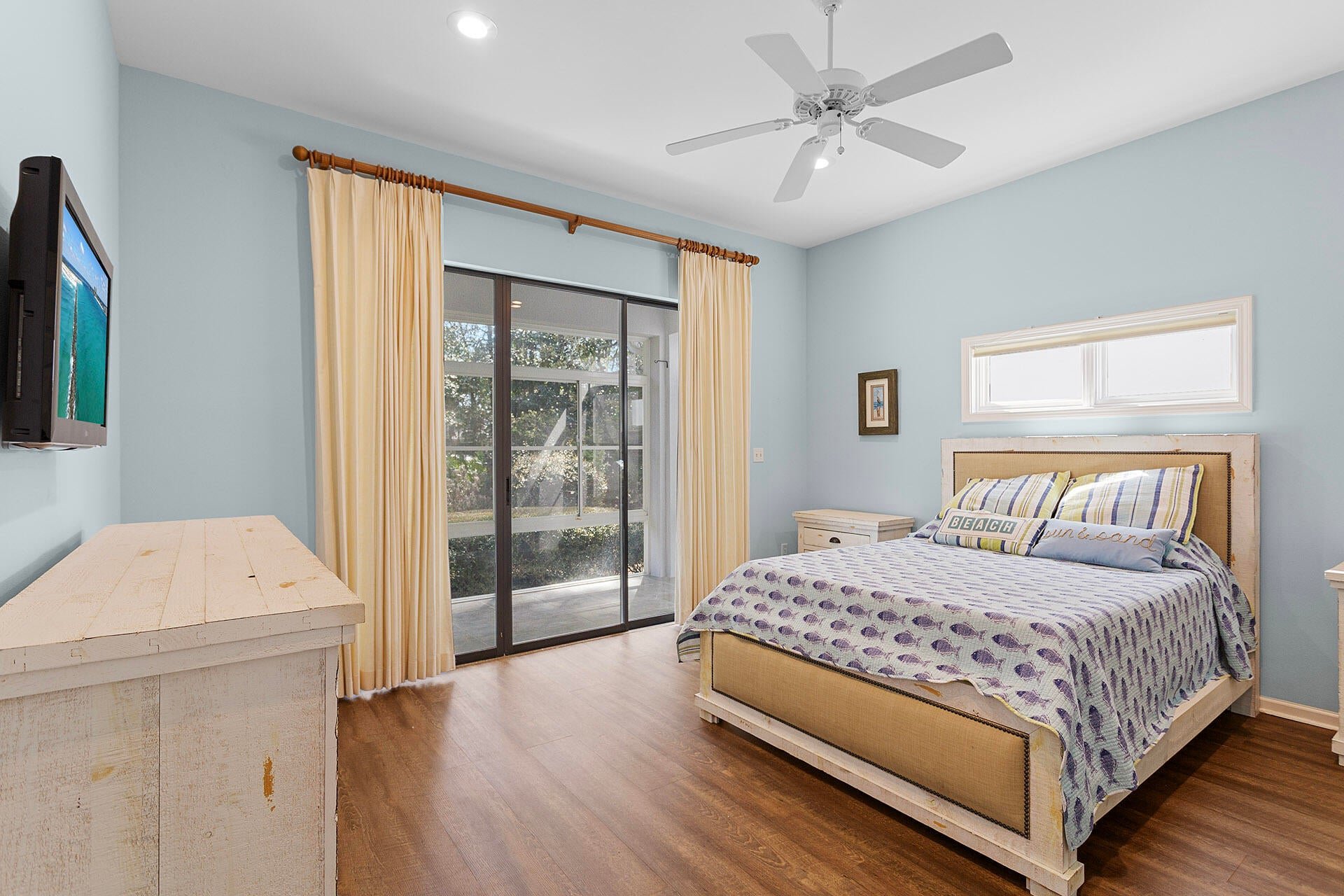
The primary bedroom also features exterior views with a triple-panel set of sliding glass doors leading to the sunroom.
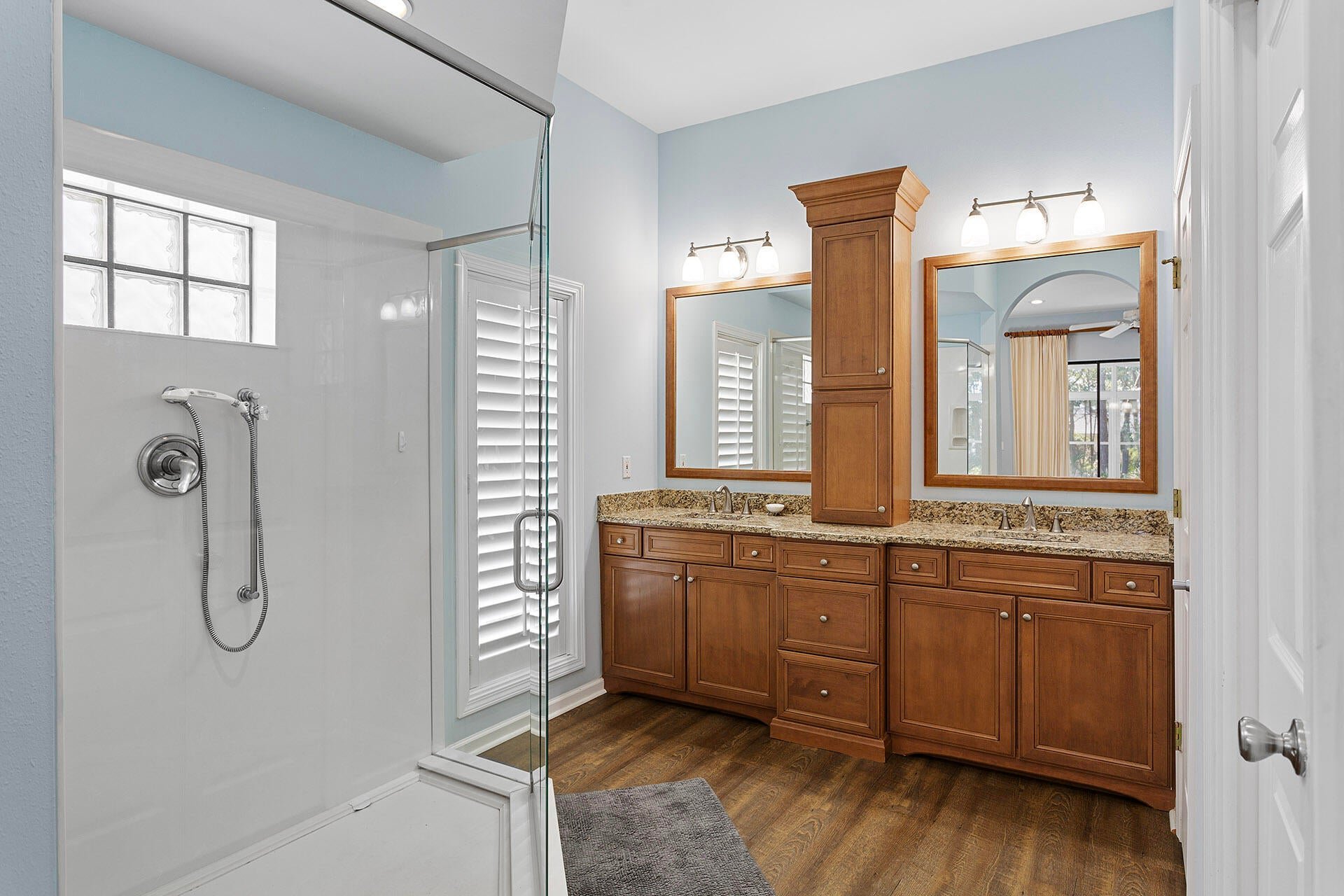
This primary bedroom boasts a private ensuite luxury bath with handsome hardwood custom cabinetry, mottled granite countertops, two individual vanity sinks, and a glass-walled walk-in shower.
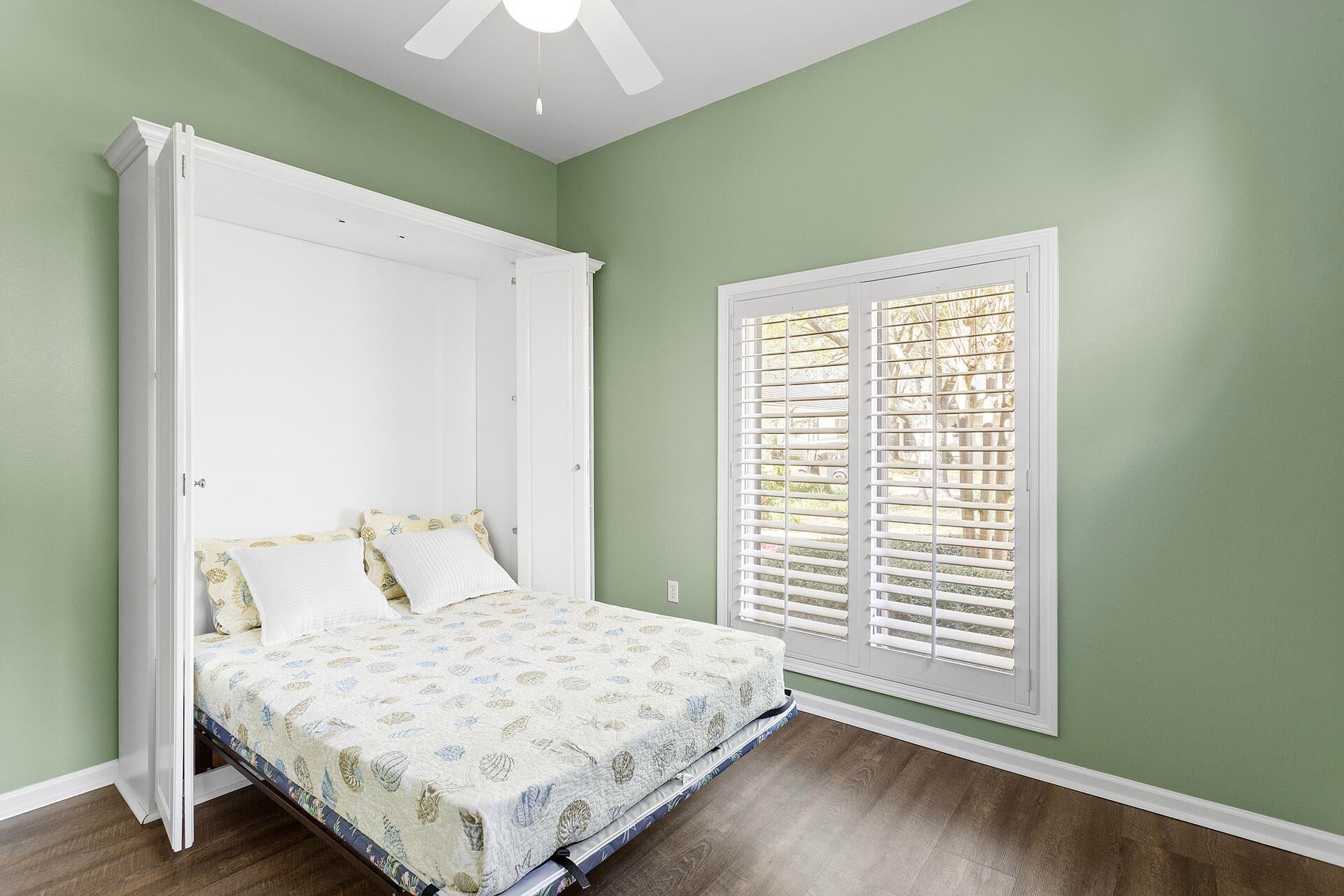
The guest quarters were designed with a built-in Murphy bed featuring shelving on one side so it can also be used as a den or office when not in use.
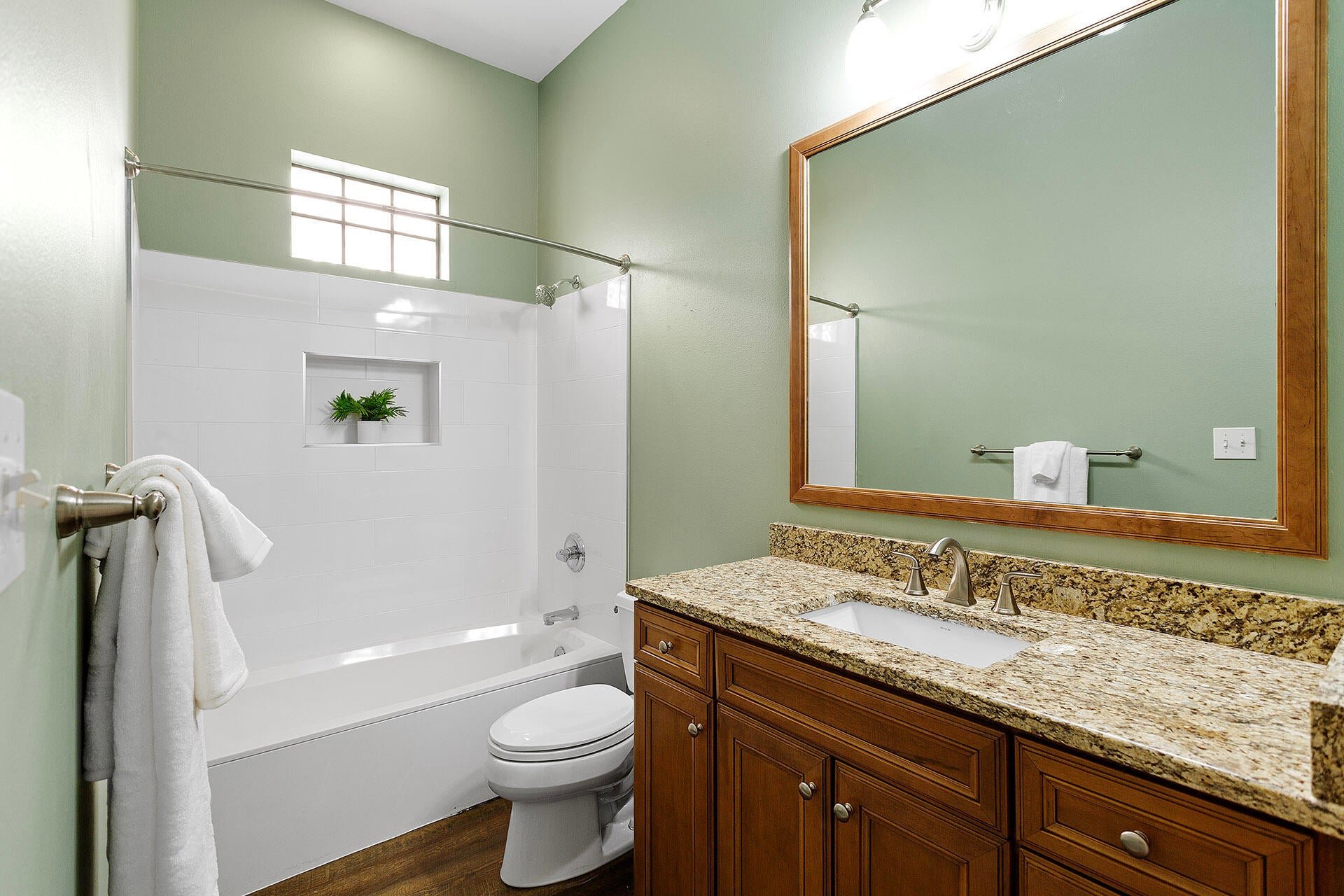
This room has access to a full hall bath with a mottled granite-topped sink vanity and a tub-shower combination that also serves as a convenient powder room off the living area.
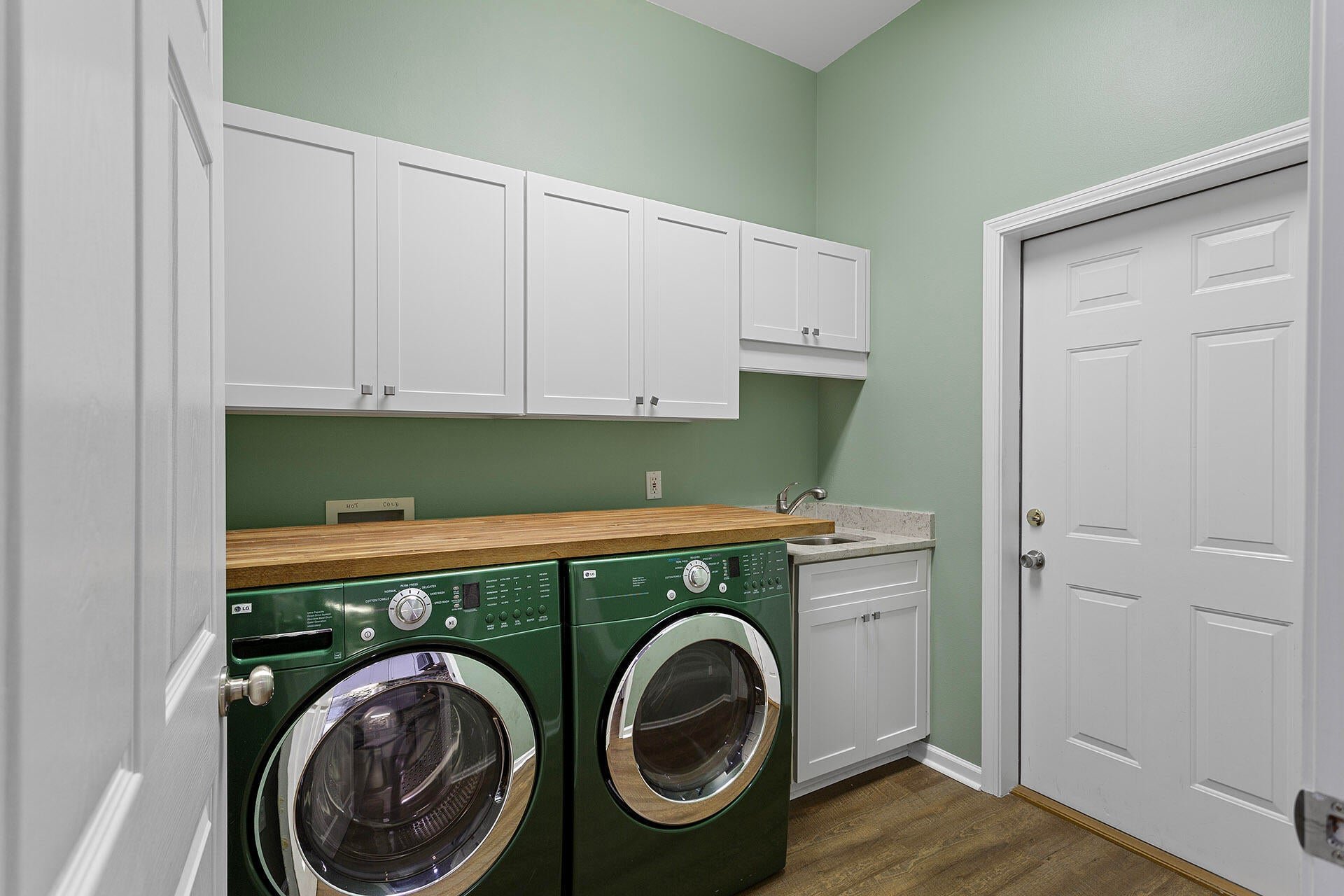
A laundry room off the kitchen features a stylish state-of-the-art washer and dryer, a sink, cabinetry, and a wide hardwood counter for folding clothes.
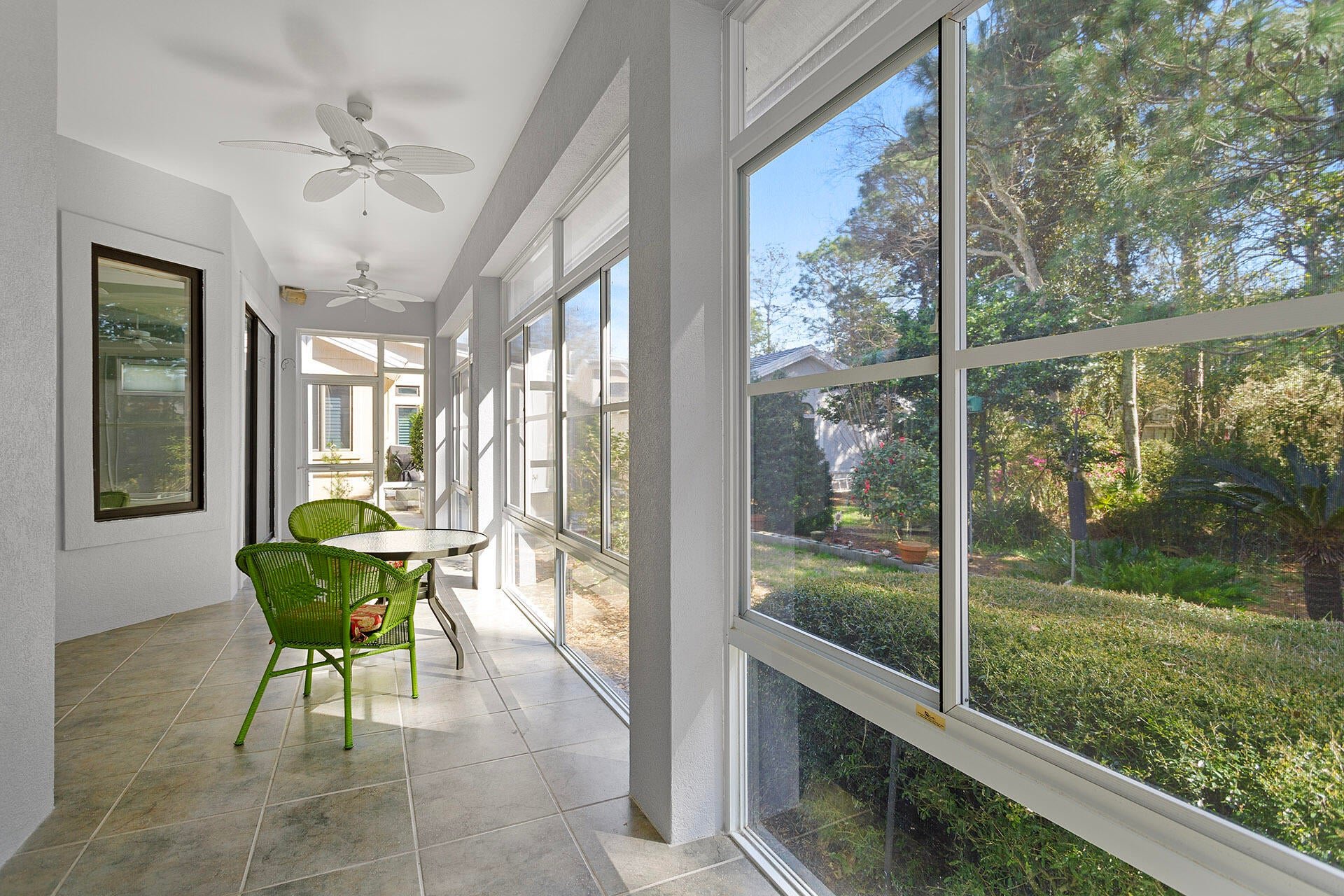
This meticulously renovated home, tailor-made for its current owners, is nestled against a wooded lot in the heart of the neighborhood, ensuring utmost privacy. Surrounding this charming abode are lush camellias, blooming oleanders, sego palms, and other tropical flora. Embracing the natural beauty, the home's design features a spacious sunroom spanning its entire width, boasting walls of windows that showcase the picturesque surroundings. This inviting 266-square-foot sanctuary offers ample space for a dining table or rocking chairs, providing the perfect setting to savor moments of tranquility with your favorite refreshments. The captivating views seamlessly blend with the open living, dining, and kitchen area, accessible through two sets of sliding glass doors, enhancing the connection with nature.
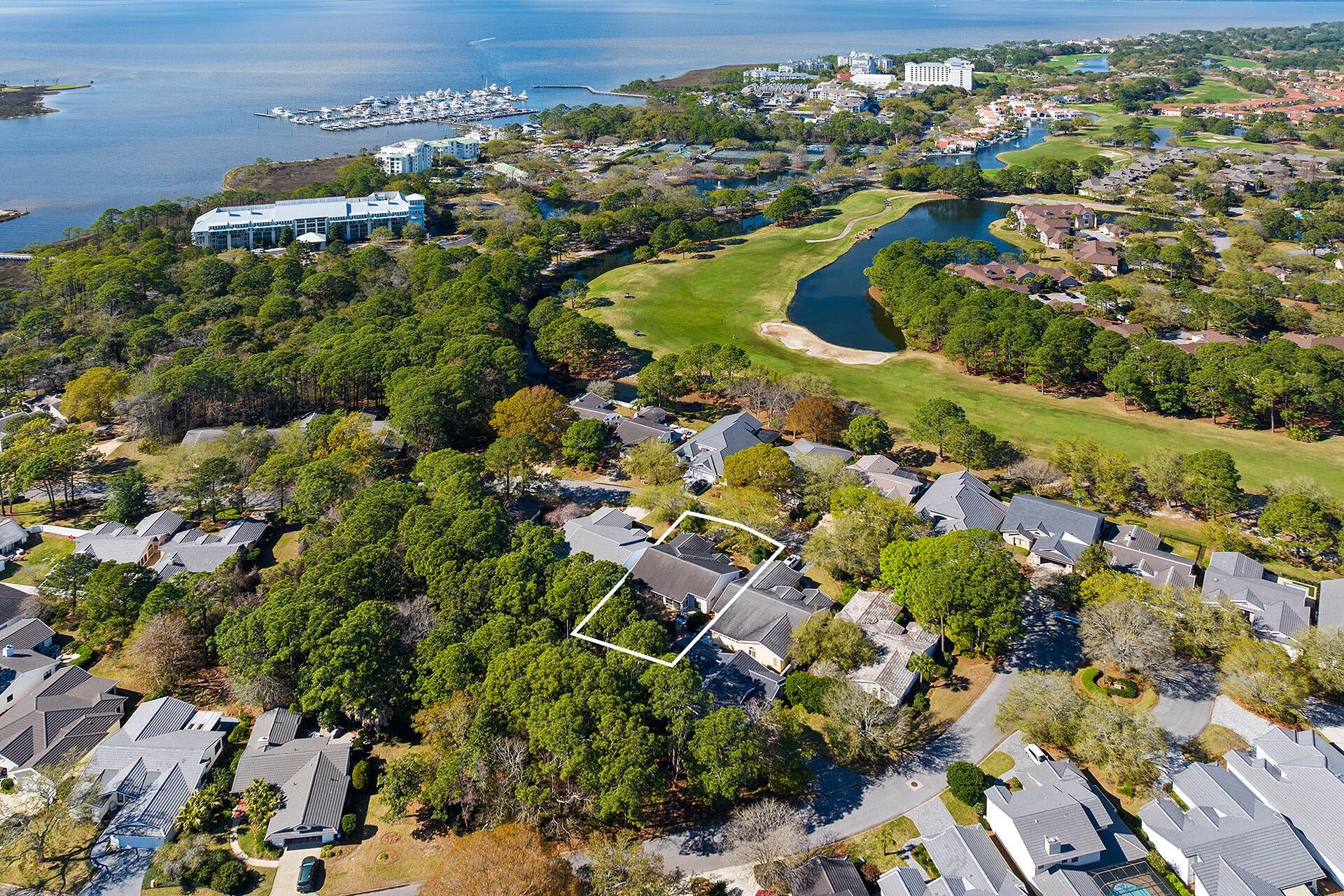
Priced at $799,000, this residence amounts to only $486.60 per square foot. Currently, there are three other properties for sale in the residential enclave of Saint Andrews in Sandestin Resort. These comprise a two-bedroom house with 1,159 square feet listed at $975,000 ($841.24 per square foot), another two-bedroom property spanning 1,978 square feet priced at $1,050,000 ($530.84 per square foot), and a three-bedroom home covering 1,986 square feet offered at $1,099,000 ($553.37 per square foot). The combined average list price for all three other properties stands at $609.80 per square foot, making our listing an exceptional opportunity for discerning buyers.
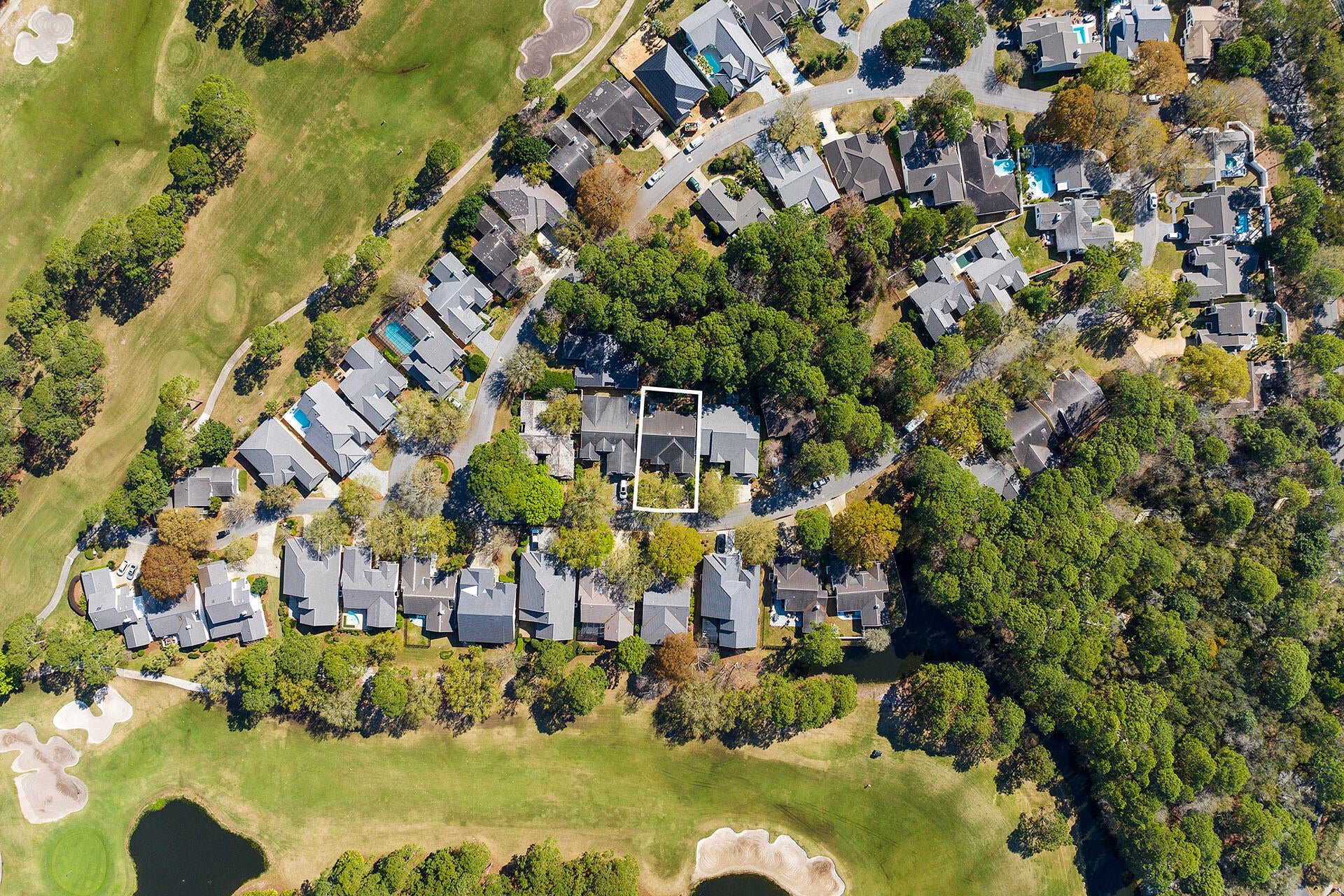
If you're interested, contact our friendly Ocean Reef Real Estate Sales department immediately at 877-392-6085, as this property will not remain available for long. We'll furnish you with a professional comparative market analysis, detailing other listed homes, those under pending contracts, and all sales within this neighborhood over the past twelve months. Once you're fully informed, we'll promptly arrange your private tour and provide our professional assistance every step of the way!

