$12.5 Million South Walton Bayfront Estate for Sale
Posted by Destin Real Estate Sales on Thursday, November 7th, 2019 at 8:37am.
This 7,995 square foot bayfront estate is a masterpiece of architectural design and definitely in a league of its own! This is the kind of opulent home you would expect to see featured in the latest edition of Architectural Digest or Luxury Home Magazine. It is a magnificent achievement in meticulous craftsmanship, rustic elegance, and style designed by renowned architect Matthew Savoie.
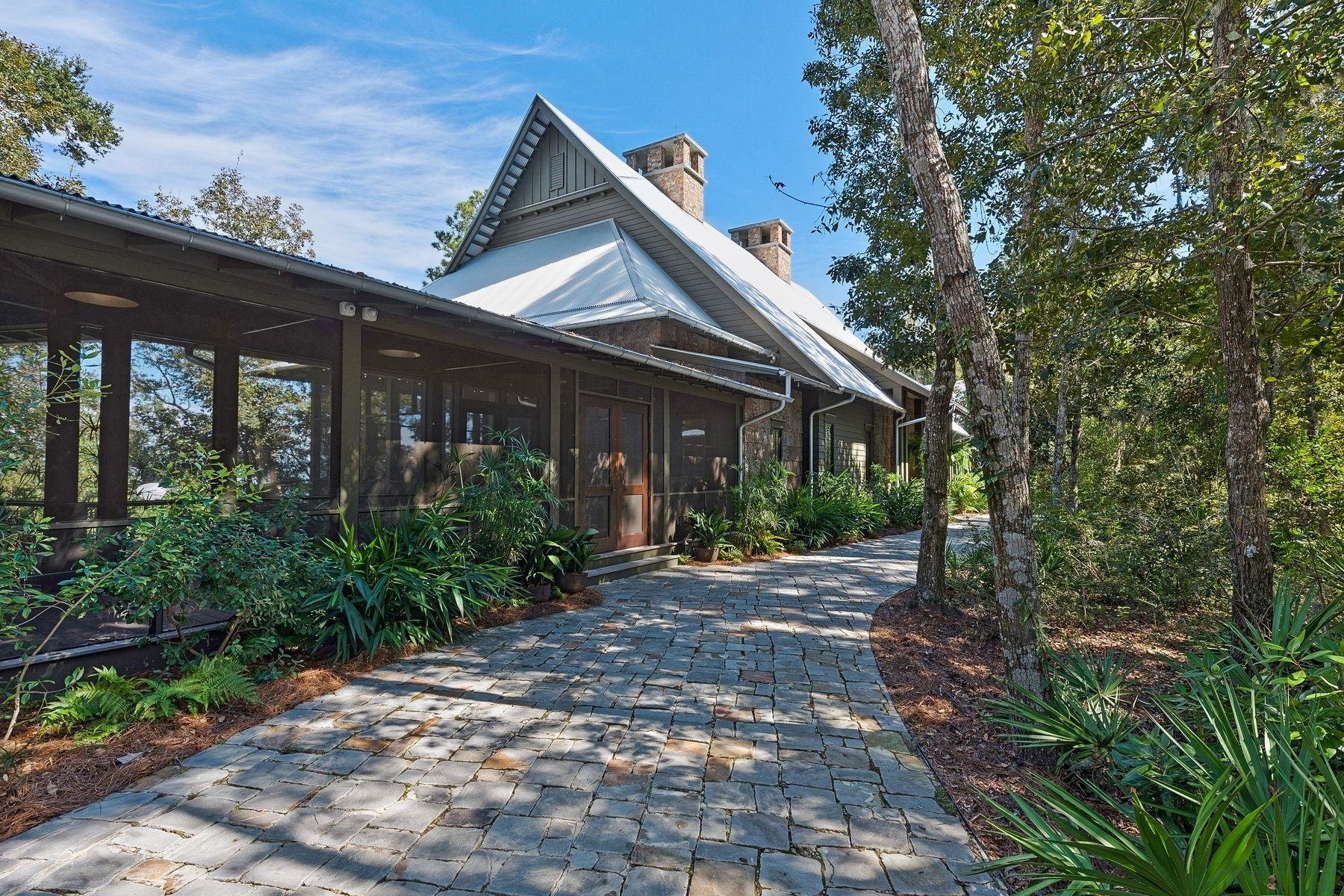
This private family compound sits on over five-acres of forested grounds beside the beautiful Choctawhatchee Bay with 1,082 linear feet of frontage that comes with a long dock and boathouse. Located at 442 Nicole Forest Drive in South Walton's Santa Rosa Beach, it sits beside the 15,000-acre Point Washington State Forest for the serene enjoyment of beautiful Bayfront living. It is also less than 15 minutes away from the gulf!
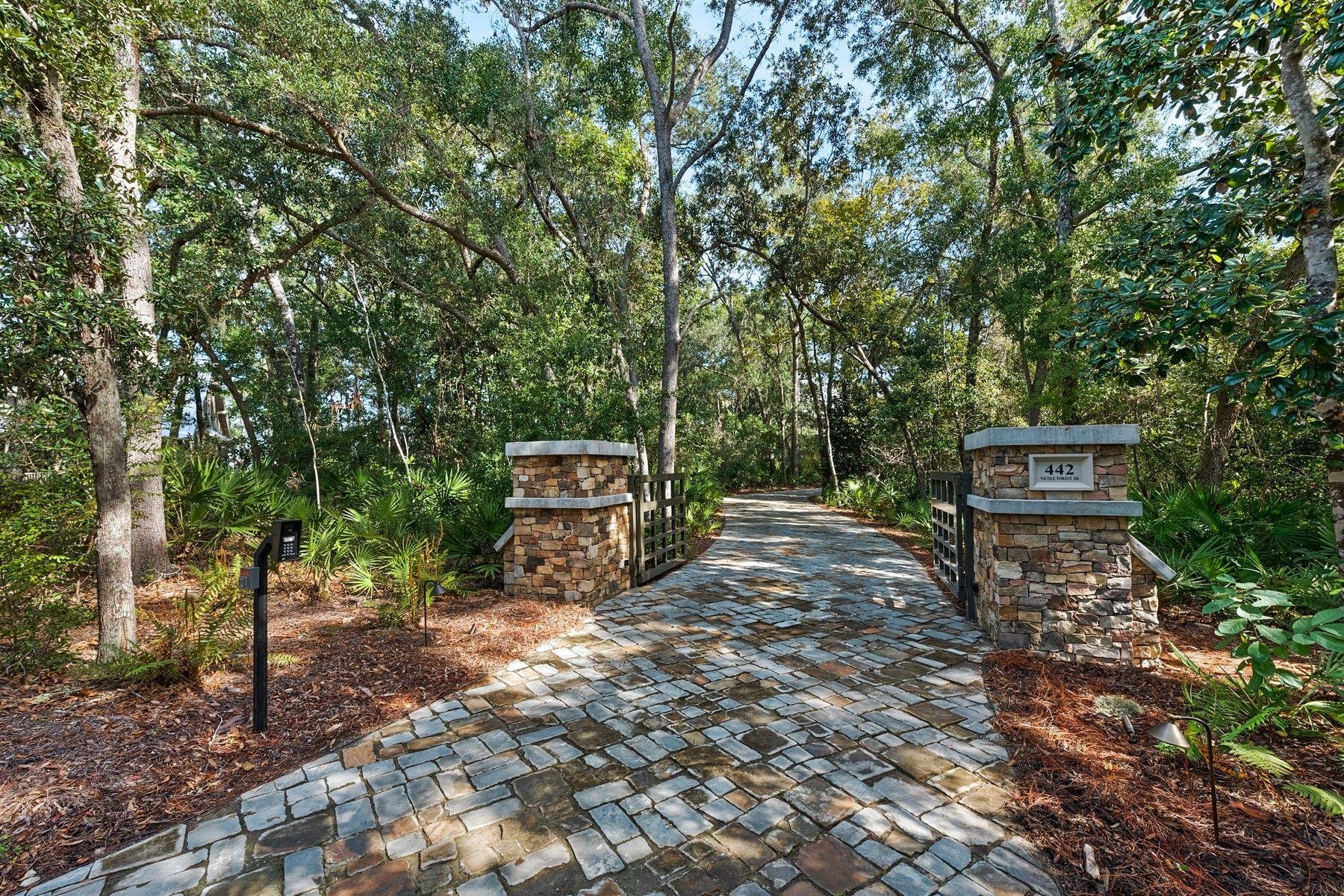
A gated entrance leads into the expansive estate grounds with a cobblestone driveway lined with mature live oaks, magnolias, and palmetto palms.
This home celebrates the art of fine living with spacious rooms, soaring cathedral ceilings as well as walls of windows overlooking the gorgeous forested surroundings and bay. Exquisite high-end features include the following: Massive reclaimed oak beams and walls made from a 100-year-old Amish dairy barn; Rich reclaimed hardwood flooring; Six huge stone fireplaces with gas starters; A whole-house Sonos music system; A whole-house dimmable LED lighting system; A state-of-the-art Security System; Hurricane-rated windows and a 70 kilowatt whole-home generator.
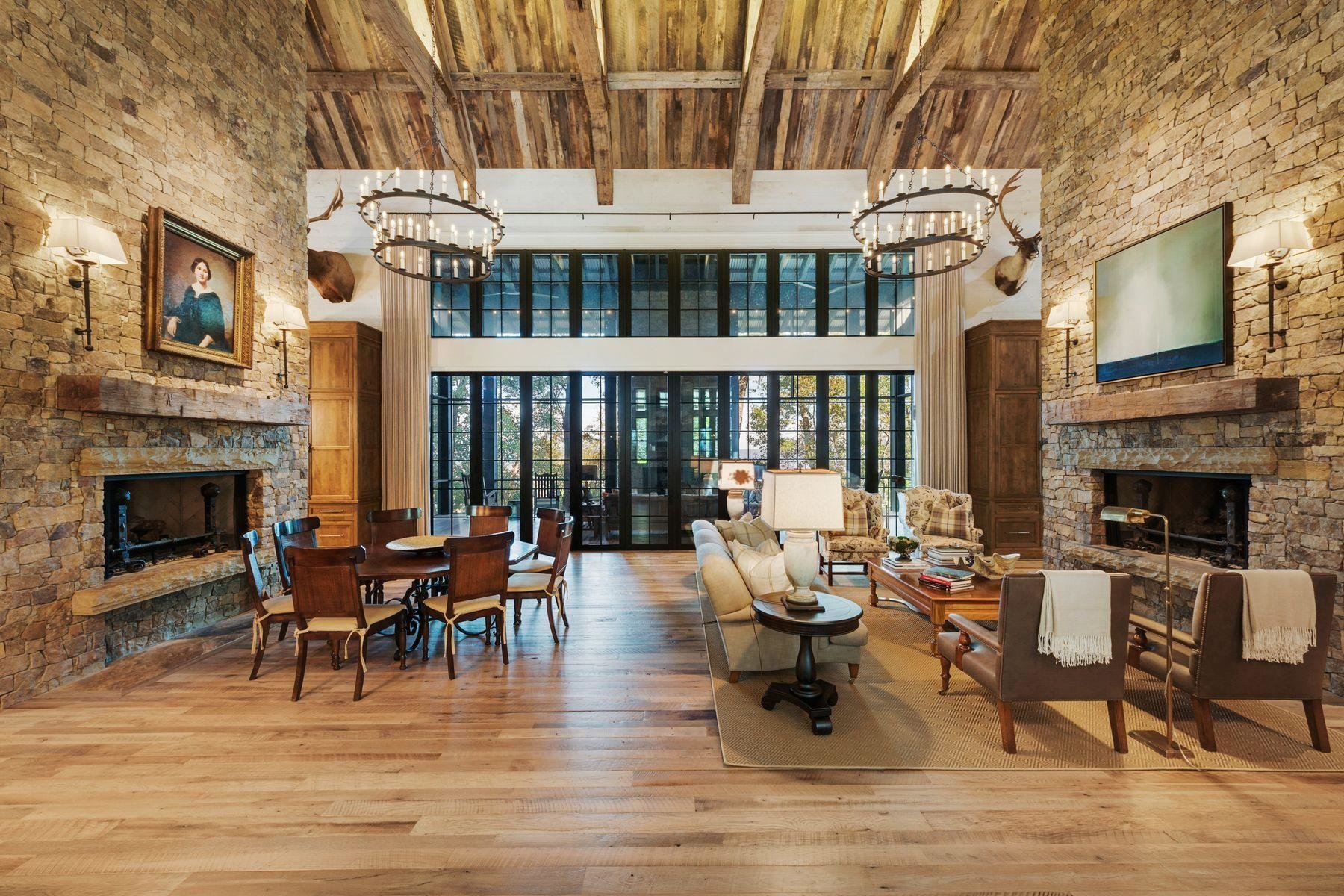
The grand foyer leads into a massive Great Room with towering stone fireplaces at each end, two large vintage double ring candled chandeliers suspended from the cathedral ceiling, walls of windows, and custom armoire cabinetry.
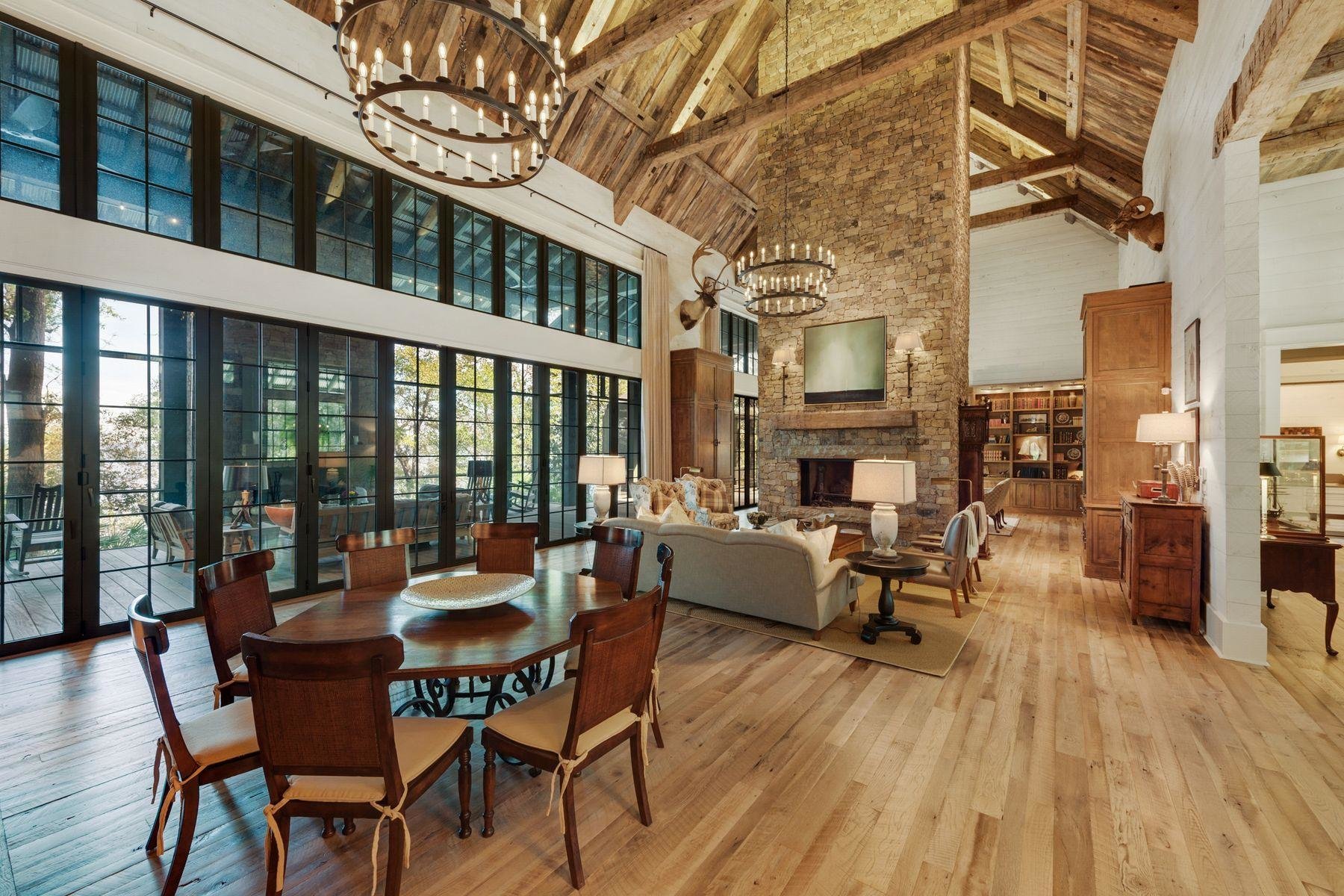
An adjoining library at one end features another fireplace with classic custom-built bookcases giving the room warmth and functionality.
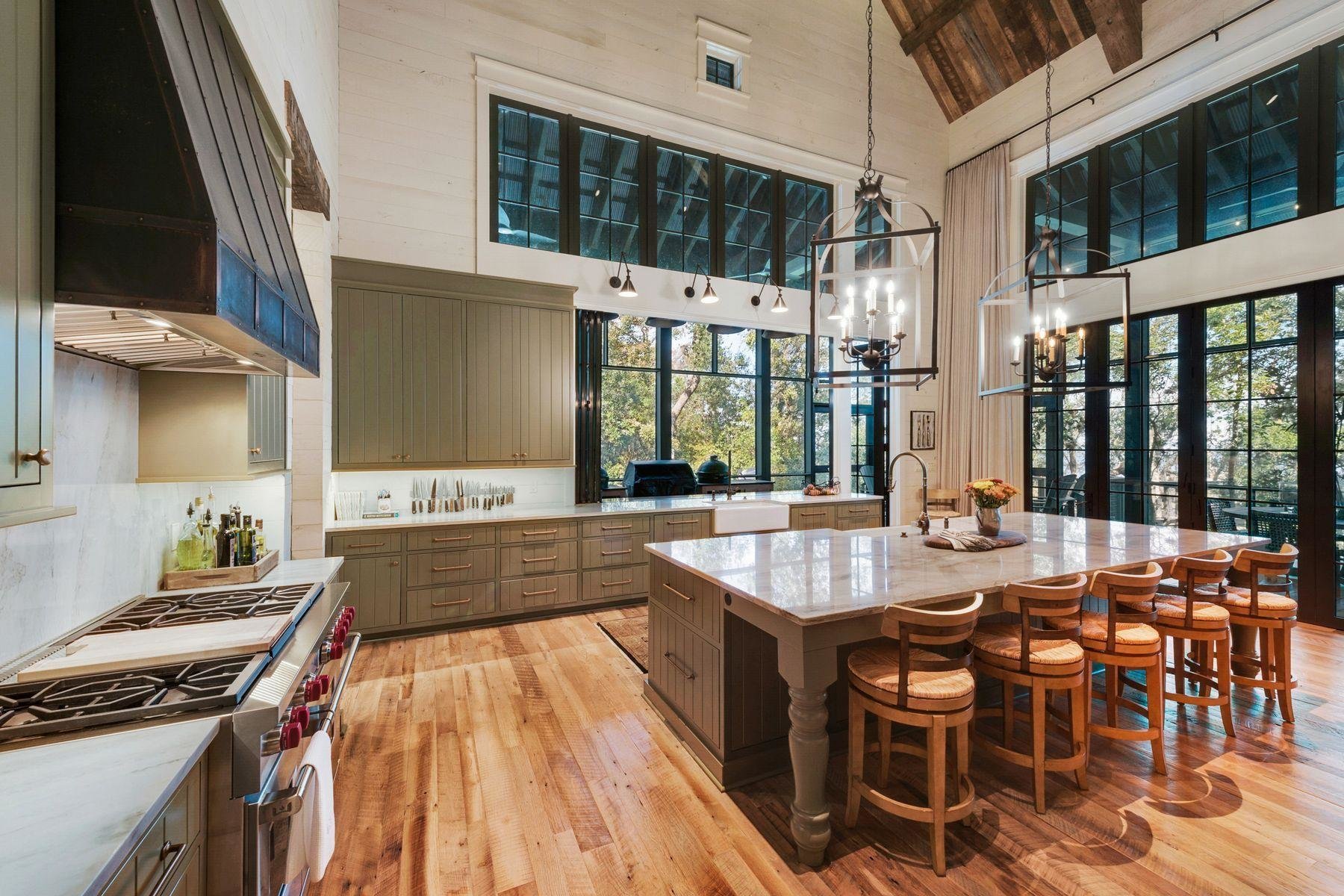
A gigantic Chef's Kitchen at the other end is a stunning piece of design with top of the line Sub-Zero Wolf appliances, an Asko dishwasher, double 75-bottle wine coolers, and long twin quartzite topped islands that can seat five at each one.
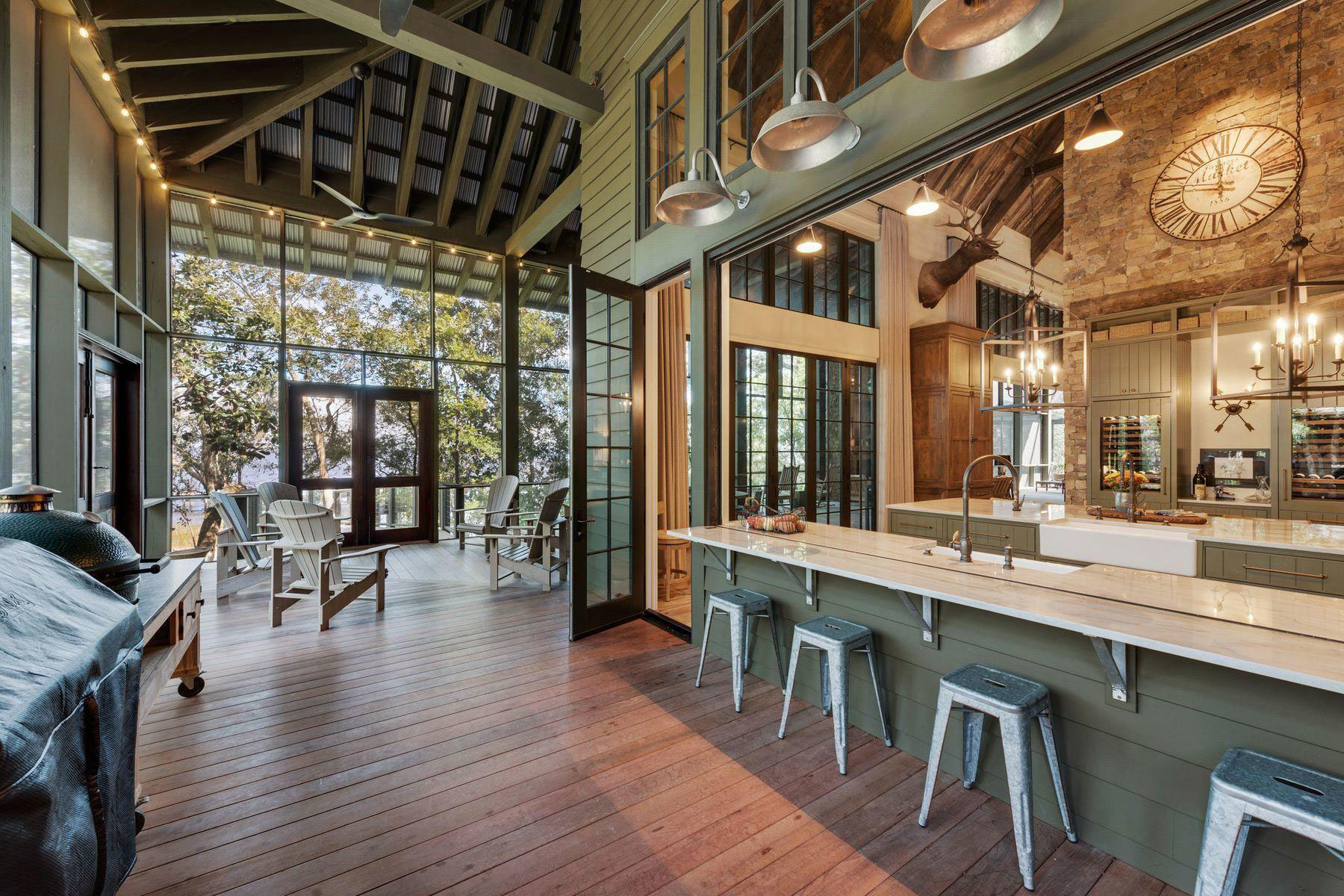
The Great Room and Gourmet Kitchen seamlessly dovetail into exceptional outdoor living spaces. A glass-topped atrium styled greenhouse sunroom has a heated floor and a charming fountain.
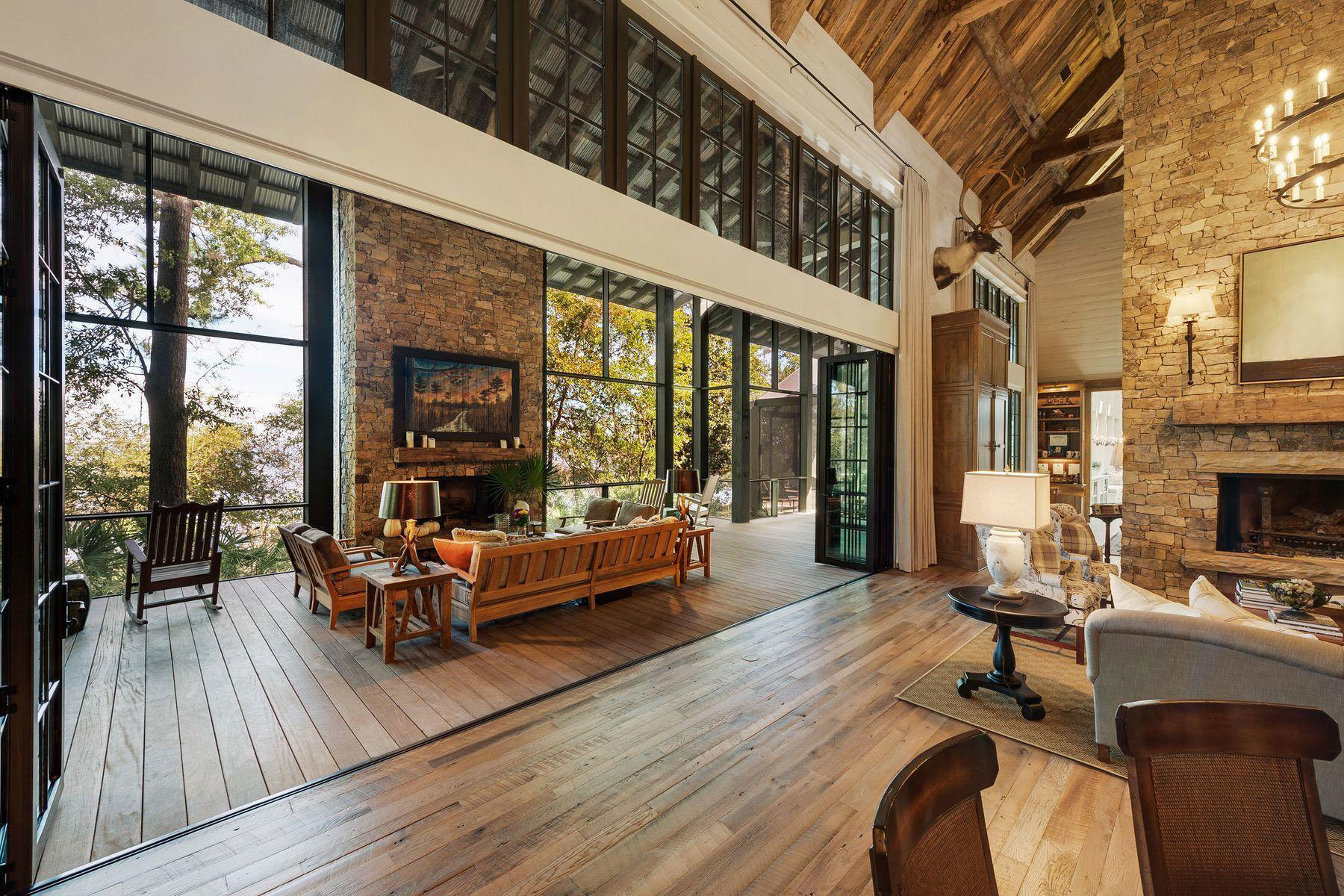
A large screened back porch with great bay views includes a generous living, dining, and entertainment area with a stone fireplace. An outdoor kitchen features two Big Green Egg barbeques, a 42" Lynx gas grill, a vintage farm sink, and 12' bar with Euro-Wall folding pass-through windows.
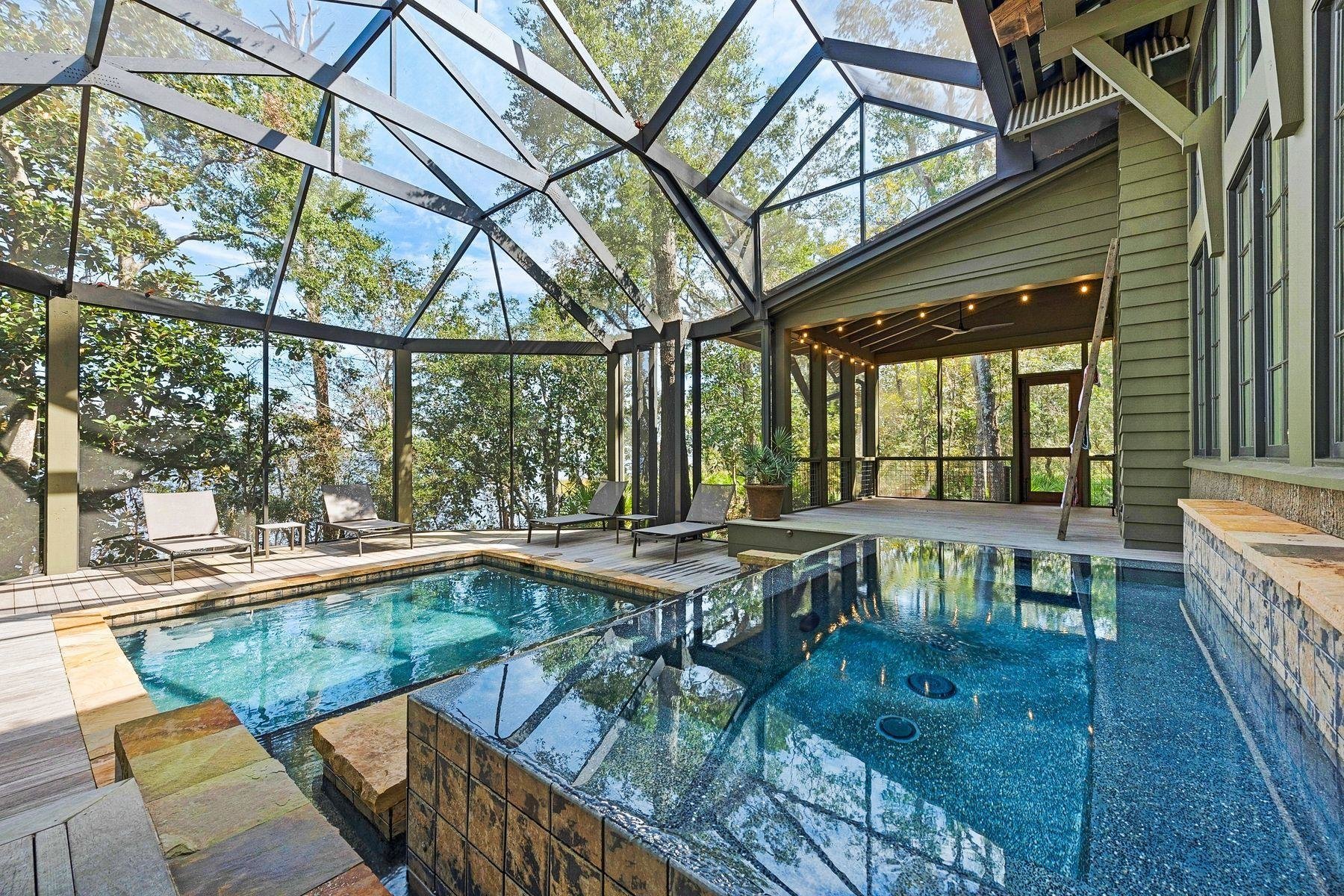
A saltwater swimming pool has a large deck area, a hot tub, custom lighting, and lovely courtyard gardens. A long wide boardwalk through an arched tree canopy leads to the entertainment boat deck that measures 18'x 32'. It includes a Sonos Music System, a covered boat lift with security, freshwater, and lighting to attract fish.
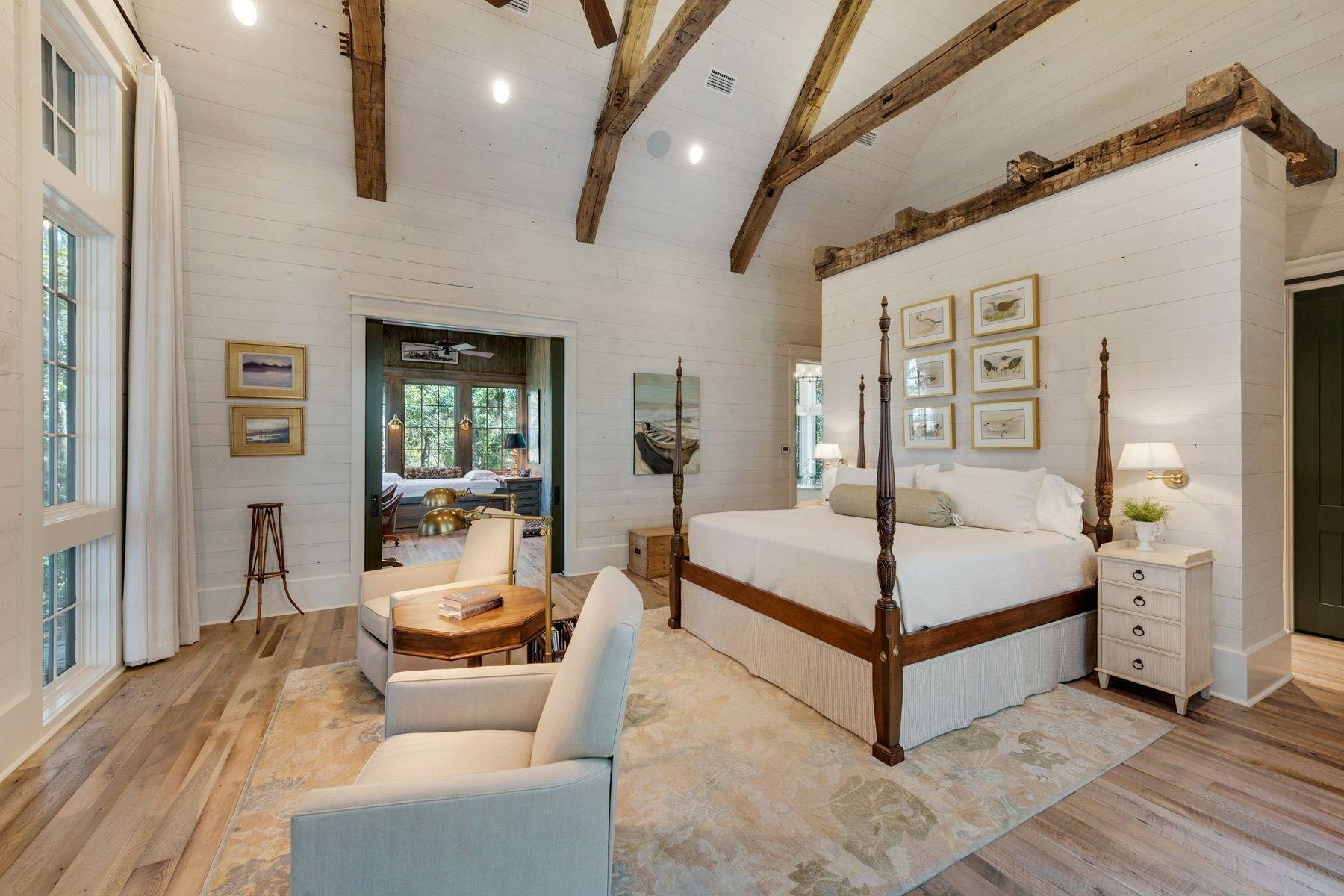 The main house features a spacious Master Suite with remote-controlled draperies, a hidden TV, custom-designed closets, and a convenient washer/dryer behind restored barn doors.
The main house features a spacious Master Suite with remote-controlled draperies, a hidden TV, custom-designed closets, and a convenient washer/dryer behind restored barn doors.
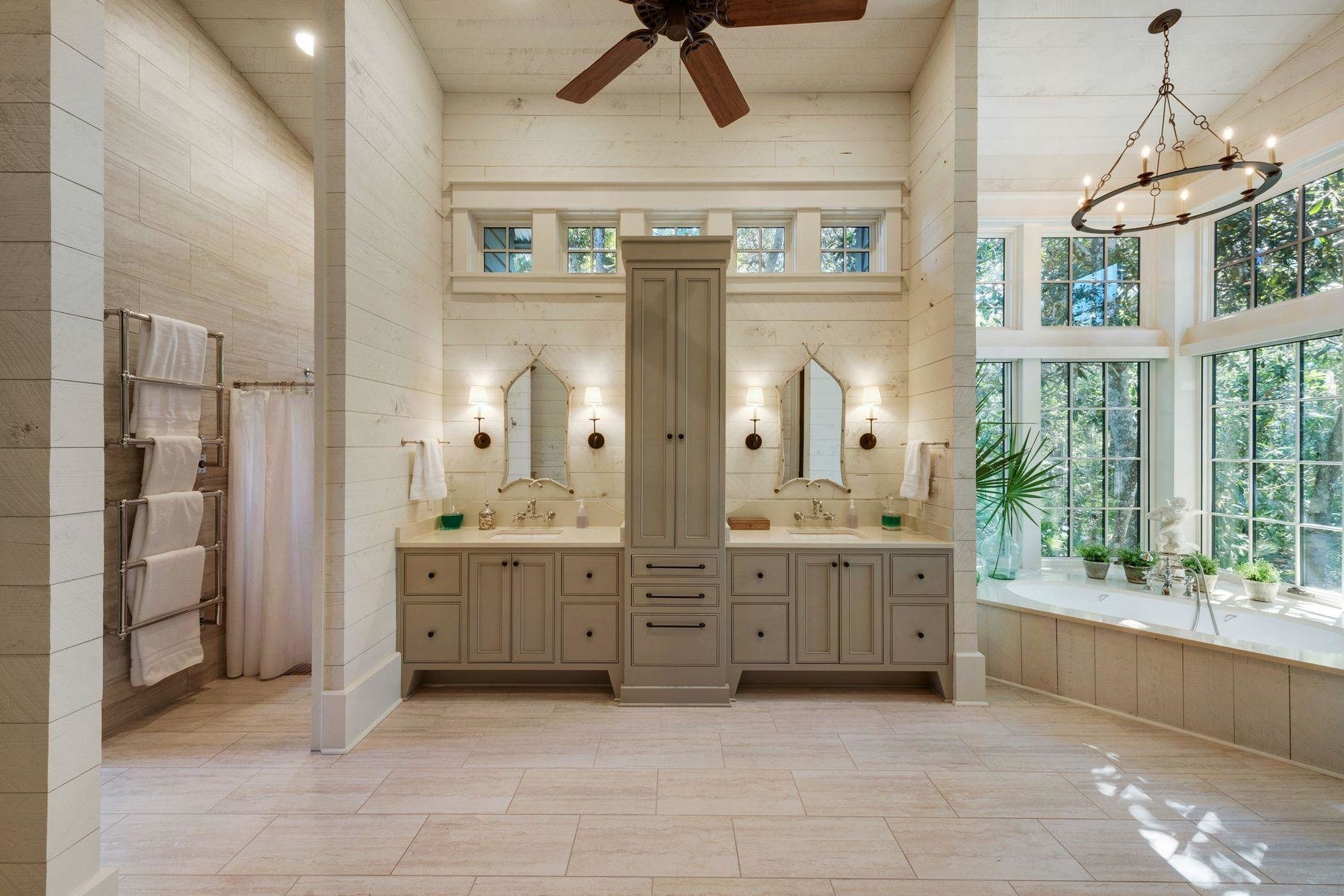
The spa-like bath has a shower with a fogless mirror, a radiant heated tile floor, dual towel warmers, and a jetted tub.
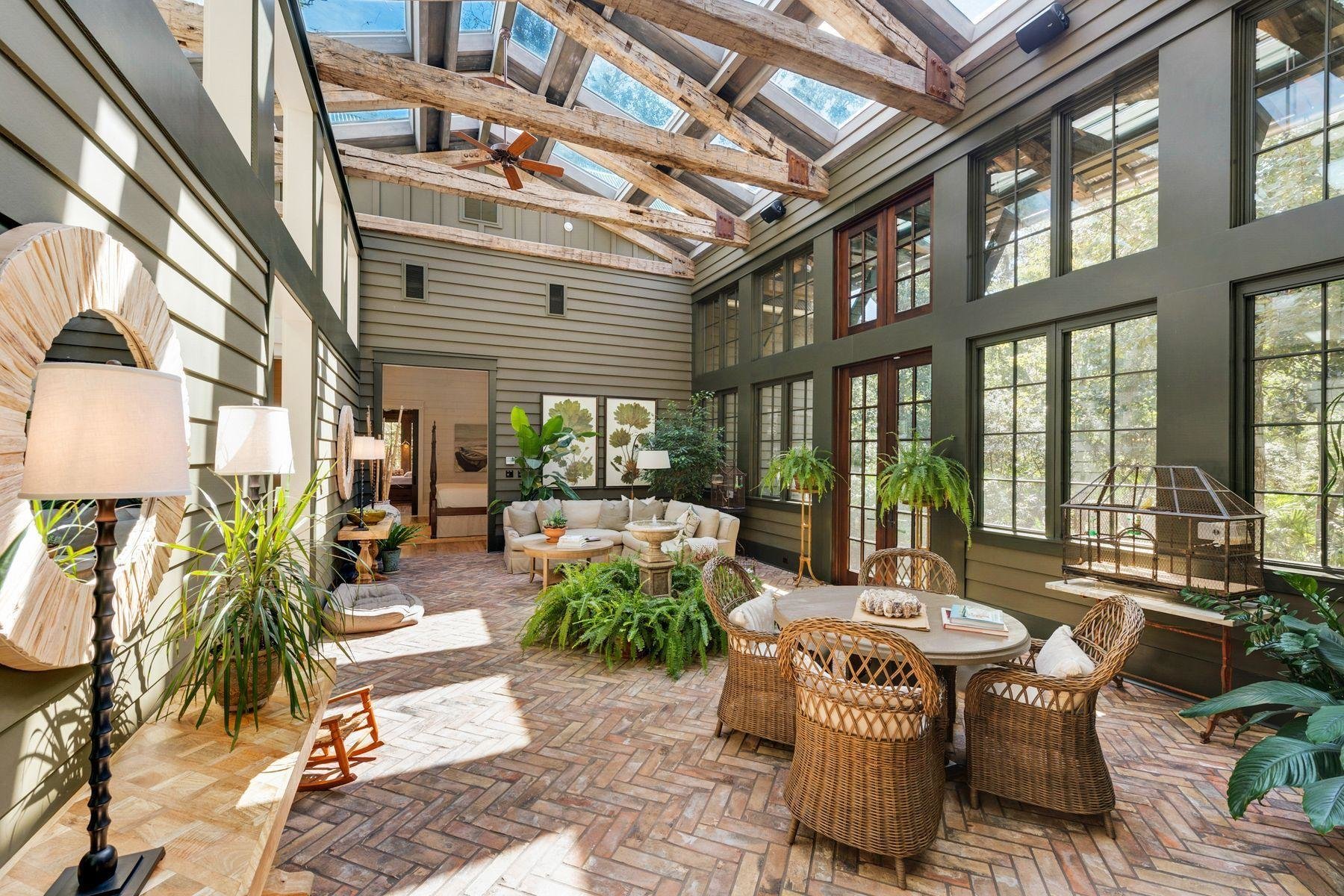
A long screen porch breezeway leads from the main house to an enchanting carriage guest house that sits above a garage with three well equipped oversized bays.
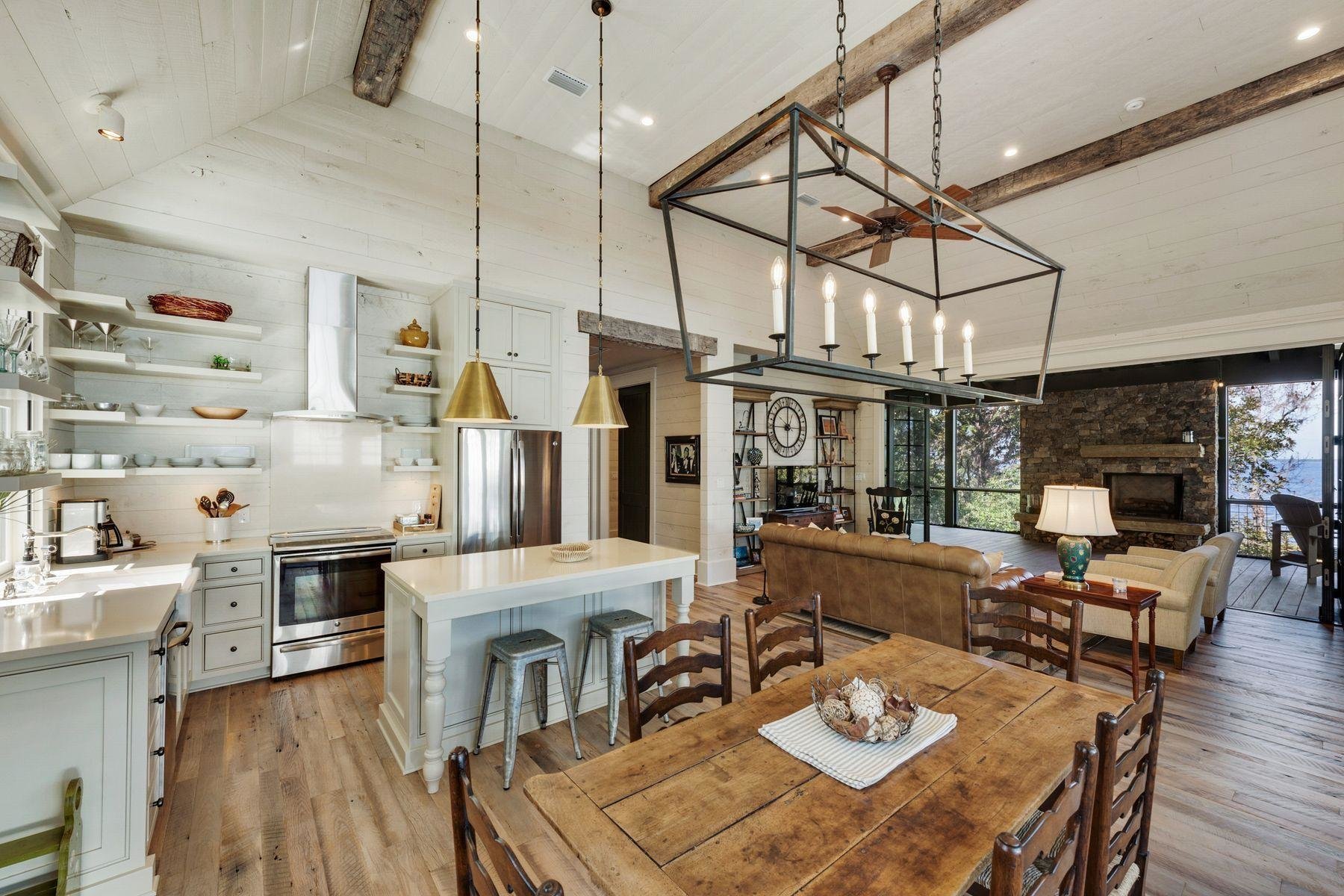
The guest quarters have two bedrooms with en suite baths, a full kitchen, and an open area that includes a built-in custom workbench beside two walls of windows to use for craft hobbies or as an artist studio.
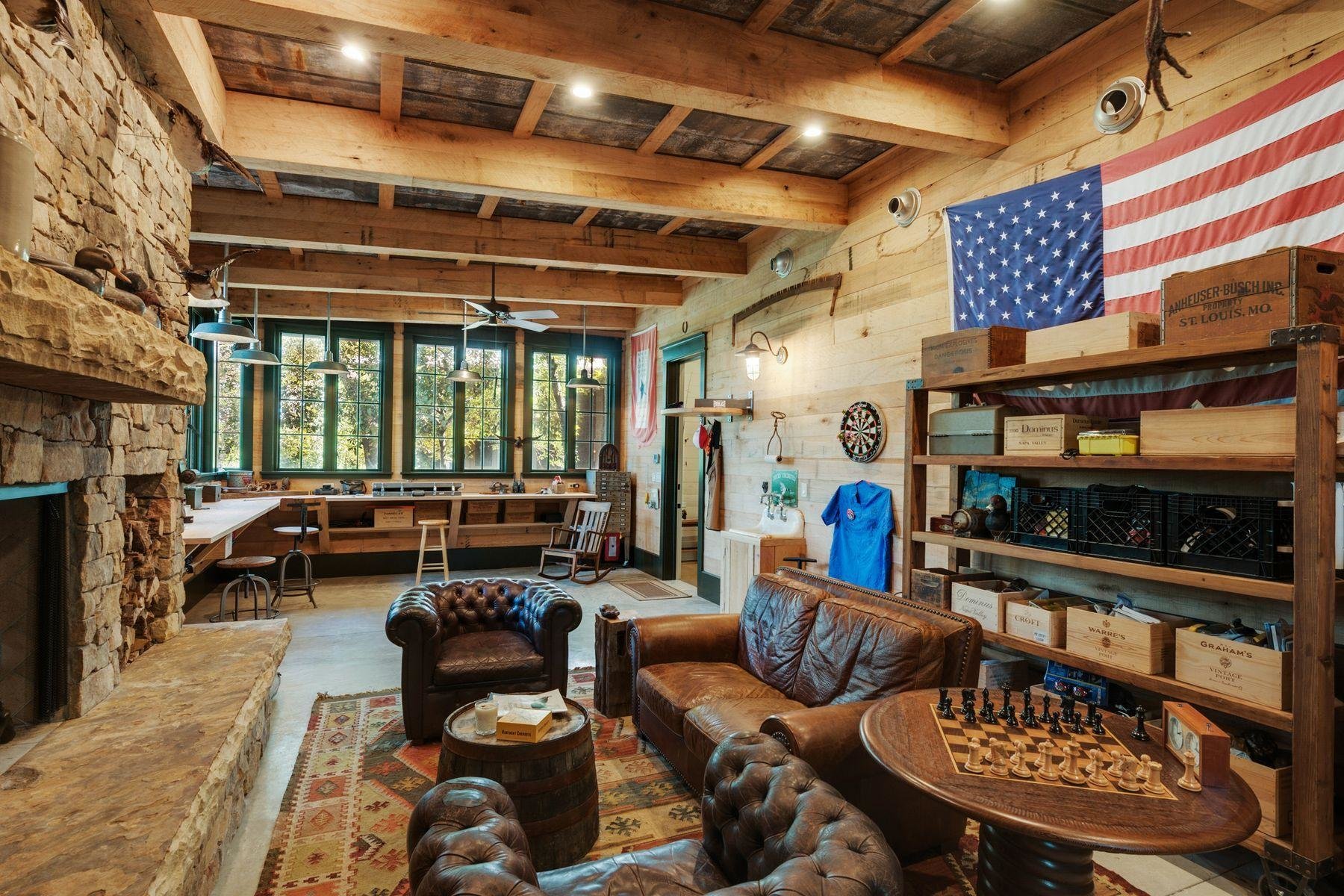
This living area faces a porch with a stone fireplace flanked by heavenly bay views and Euro doors that graciously provide an impressive indoor/outdoor living experience. There is also a custom bunk room with four beds with a half bath, pantry/laundry room with stacked washer and dryer.
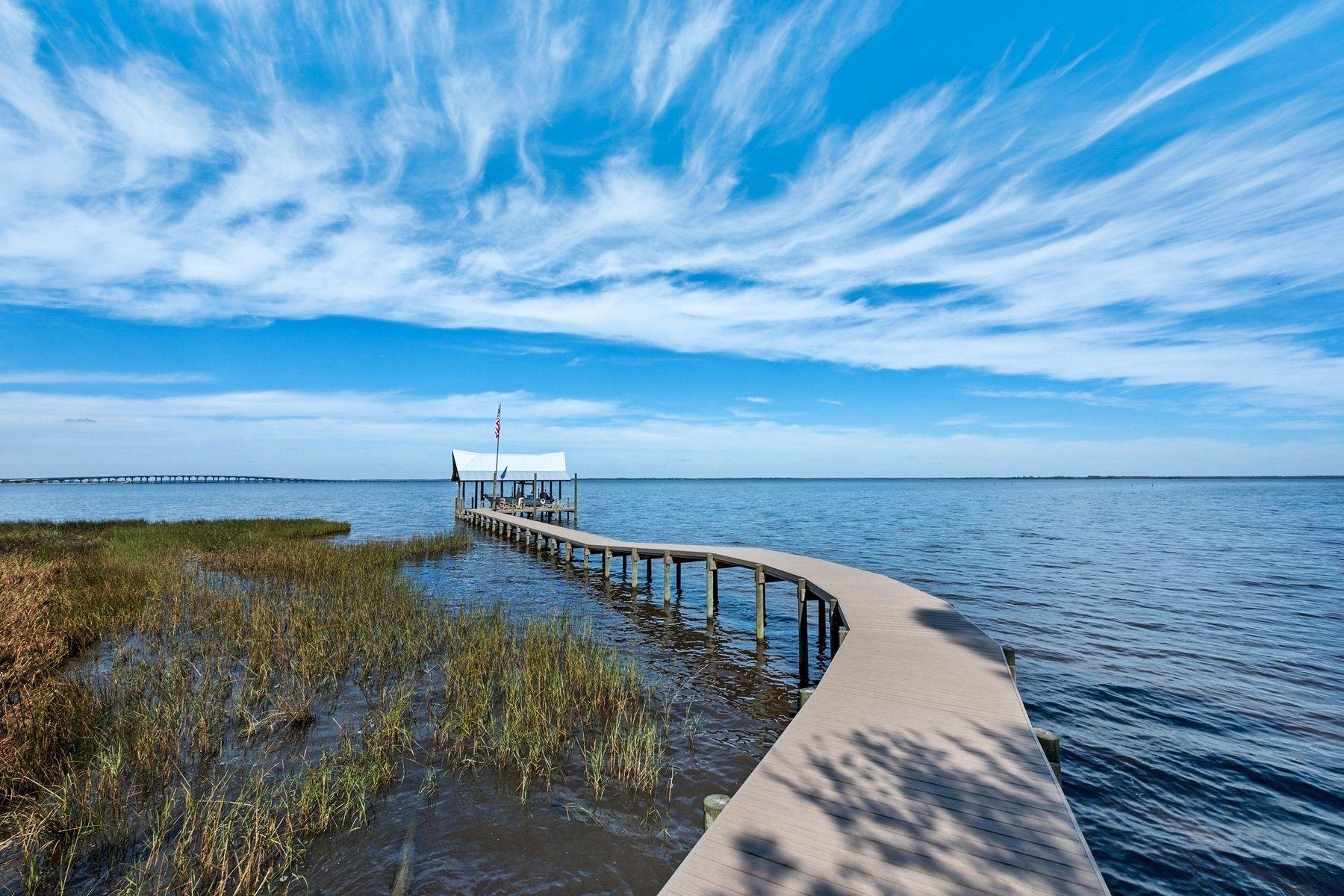
If you are in a league of your own too, then this is the South Walton home for you! Call our Ocean Reef Real Estate Office at 877-392-6085 for complete details, a complimentary Comparative Market Analysis, and schedule a private tour today.

